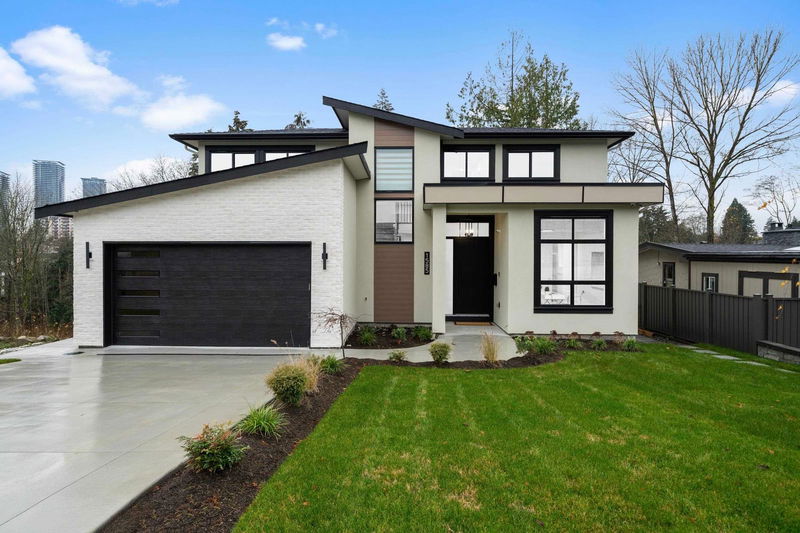Caractéristiques principales
- MLS® #: R2948611
- ID de propriété: SIRC2186150
- Type de propriété: Résidentiel, Maison unifamiliale détachée
- Aire habitable: 4 340 pi.ca.
- Grandeur du terrain: 0,20 ac
- Construit en: 2024
- Chambre(s) à coucher: 8
- Salle(s) de bain: 7+1
- Stationnement(s): 2
- Inscrit par:
- Bel-Air Realty Group Ltd.
Description de la propriété
Welcome to this stunning brand new home flawlessly blending contemporary luxury with serene privacy. Perfectly situated in the Parkcrest neighborhood close to Brentwood Park SkyTrain, fine dining, and upscale shopping - this residence offers unparalleled convenience and style. Step inside and experience: Chef’s Dream Kitchen: Acrylic cabinets, quartz countertops & premium JennAir appliances setting the stage for culinary excellence. Custom-built entertainment unit cabinets and an open-concept layout designed for seamless living and entertaining. Engineered wood flooring on the main and upper levels, complemented by Kohler fixtures, ensures elegance in every detail. Steam washer for the ultimate convenience. Legal Spacious 2 bed suite below. Don't miss out on this incredible home!
Pièces
- TypeNiveauDimensionsPlancher
- Chambre à coucherAu-dessus13' 9" x 14'Autre
- Chambre à coucherAu-dessus10' 2" x 12'Autre
- Chambre à coucherAu-dessus11' 9" x 12' 6"Autre
- Salle à mangerEn dessous7' 6.9" x 10'Autre
- CuisineEn dessous8' 9.6" x 10' 8"Autre
- SalonEn dessous11' 9.9" x 11' 9.9"Autre
- Salle de loisirsEn dessous17' 9.6" x 18' 3.9"Autre
- Chambre à coucherEn dessous10' 5" x 10' 6.9"Autre
- Chambre à coucherEn dessous9' 3" x 14' 3"Autre
- Chambre à coucherEn dessous9' 3" x 9' 5"Autre
- FoyerPrincipal12' 6" x 14' 3"Autre
- SalonPrincipal13' 3" x 19'Autre
- Salle à mangerPrincipal10' 6" x 19'Autre
- CuisinePrincipal14' 6" x 19'Autre
- CuisinePrincipal7' 6" x 11' 5"Autre
- Salle de lavagePrincipal6' x 11' 9"Autre
- Chambre à coucherPrincipal9' 11" x 12'Autre
- Chambre à coucher principaleAu-dessus14' x 19' 3.9"Autre
- Penderie (Walk-in)Au-dessus9' 11" x 10'Autre
Agents de cette inscription
Demandez plus d’infos
Demandez plus d’infos
Emplacement
1585 Heathdale Drive, Burnaby, British Columbia, V5B 3N9 Canada
Autour de cette propriété
En savoir plus au sujet du quartier et des commodités autour de cette résidence.
Demander de l’information sur le quartier
En savoir plus au sujet du quartier et des commodités autour de cette résidence
Demander maintenantCalculatrice de versements hypothécaires
- $
- %$
- %
- Capital et intérêts 0
- Impôt foncier 0
- Frais de copropriété 0

