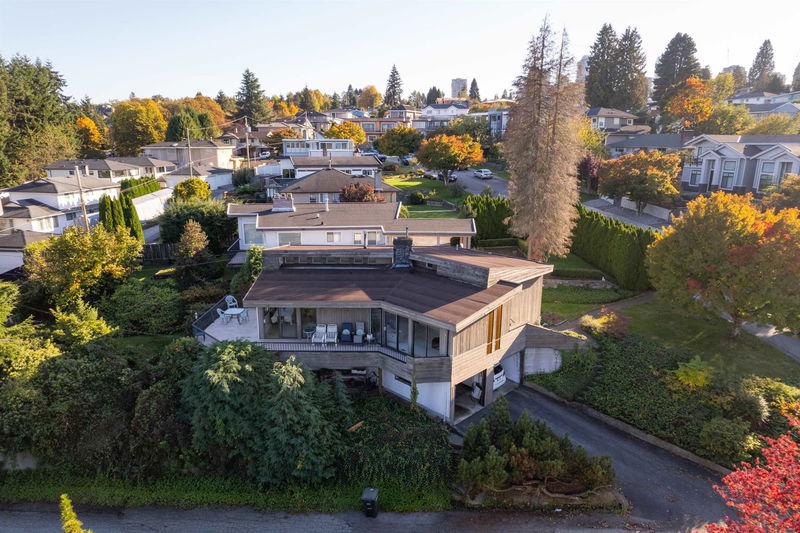Caractéristiques principales
- MLS® #: R2947635
- ID de propriété: SIRC2181793
- Type de propriété: Résidentiel, Maison unifamiliale détachée
- Aire habitable: 2 875 pi.ca.
- Grandeur du terrain: 0,19 ac
- Construit en: 1972
- Chambre(s) à coucher: 5
- Salle(s) de bain: 2+1
- Stationnement(s): 2
- Inscrit par:
- RE/MAX Crest Realty
Description de la propriété
The pride of ownership, 1st time in market can build 4 unit homes in this lot:The most desirable location in FOREST GLEN, the sought after, the most convenient location in Burnaby, walk to Metrotown and all the other amenities. This custom built home is the pride of the ownership & 1st time on the market. Offers almost 8500 Sq. Ft lot, upstairs with 3 bedrooms, 2 bath & endless VIEW from great size living & Dining rooms. Downstairs offers a 2 bedroom independent Nanny suite, 2 car carport. Main level with huge windows welcomes so much natural light and views of the mountains and Deer Lake, all the way to Brentwood. Main level is open floor plan when the dining is just off the kitchen that leads to an entertaining huge deck that wraps around side of the home. OPEN HOUSE SUN DEC 7, 1-3.
Pièces
- TypeNiveauDimensionsPlancher
- Chambre à coucherEn dessous8' x 6'Autre
- AtelierEn dessous15' x 11'Autre
- RangementEn dessous6' x 3'Autre
- Salle de lavageEn dessous7' x 4'Autre
- CuisineAu-dessus6' x 9'Autre
- Salle à mangerAu-dessus10' x 12'Autre
- SalonAu-dessus12' x 15'Autre
- Chambre à coucher principaleAu-dessus13' x 15'Autre
- Chambre à coucherAu-dessus9' x 10'Autre
- Chambre à coucherAu-dessus7' x 8'Autre
- CuisineEn dessous6' x 4'Autre
- SalonEn dessous9' x 12'Autre
- Chambre à coucherEn dessous15' x 12'Autre
Agents de cette inscription
Demandez plus d’infos
Demandez plus d’infos
Emplacement
5578 Oakglen Drive, Burnaby, British Columbia, V5H 3M5 Canada
Autour de cette propriété
En savoir plus au sujet du quartier et des commodités autour de cette résidence.
Demander de l’information sur le quartier
En savoir plus au sujet du quartier et des commodités autour de cette résidence
Demander maintenantCalculatrice de versements hypothécaires
- $
- %$
- %
- Capital et intérêts 0
- Impôt foncier 0
- Frais de copropriété 0

