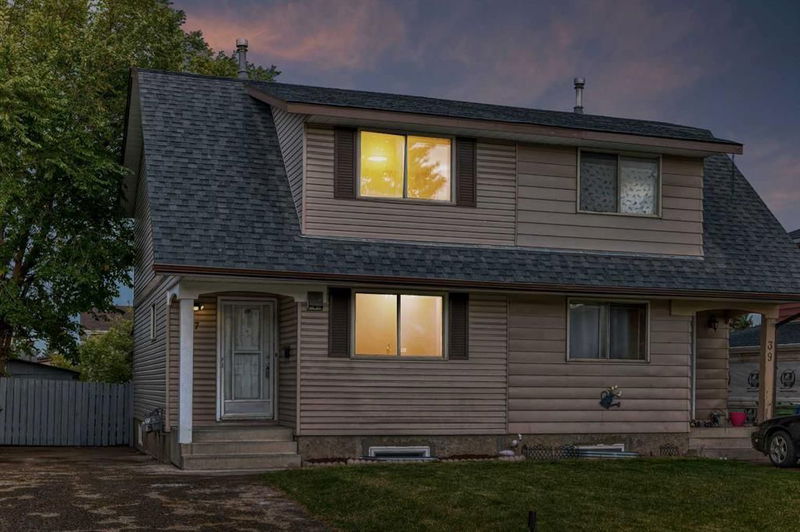Caractéristiques principales
- MLS® #: A2172904
- ID de propriété: SIRC2177415
- Type de propriété: Résidentiel, Autre
- Aire habitable: 1 108 pi.ca.
- Construit en: 1977
- Chambre(s) à coucher: 3+2
- Salle(s) de bain: 2+1
- Stationnement(s): 3
- Inscrit par:
- DreamHouse Realty Ltd.
Description de la propriété
*Back to the market with brand new flooring in the basement and some additional improvements throughout the house and bathrooms* This beautifully renovated 5-bedroom, 2.5-bathroom semi-detached single-family home offers an impressive 1,542 square feet of livable space, making it ideal for a growing family. Recently upgraded throughout, the home boasts brand-new flooring, a modern kitchen with sleek countertops and cabinets, stylish lighting fixtures, and fresh paint in every room. The fully finished basement provides additional living space with two bedrooms and a full bath. Step outside to a spacious deck and private backyard, perfect for relaxing or entertaining. The roof is in excellent condition with many years of life remaining, offering long-term peace of mind, and the plumbing has been upgraded from copper to PEX for added efficiency. Conveniently located just minutes from downtown Calgary, the home is close to Marlborough C-Train station, shopping centers, parks, playgrounds, daycares, retail stores, hospitals, and entertainment venues. With no condo fees and topped-up attic insulation for better energy efficiency, this move-in-ready home combines comfort, convenience, and value. Don’t miss out—schedule a viewing today!
Pièces
- TypeNiveauDimensionsPlancher
- BalconPrincipal29' 11" x 53' 2"Autre
- Séjour / Salle à mangerPrincipal57' 9.6" x 49' 3"Autre
- Salle de bainsPrincipal13' 6" x 16' 9"Autre
- Cuisine avec coin repasPrincipal40' x 36' 5"Autre
- EntréePrincipal17' 5" x 20' 8"Autre
- Penderie (Walk-in)Inférieur16' 9" x 18' 3.9"Autre
- Chambre à coucher principale2ième étage44' 11" x 36' 5"Autre
- Salle de bains2ième étage13' 6" x 31' 2"Autre
- Chambre à coucher2ième étage31' 9.9" x 26' 6.9"Autre
- Chambre à coucher2ième étage38' 5" x 26' 3"Autre
- ServiceSous-sol26' 3" x 20' 3.9"Autre
- Chambre à coucherSous-sol38' 9.6" x 33' 2"Autre
- Salle de bainsSous-sol20' x 17' 5"Autre
- Chambre à coucherSous-sol42' 3.9" x 25' 6.9"Autre
- Penderie (Walk-in)Sous-sol23' 6.9" x 11' 9.9"Autre
- Salle de lavageSous-sol19' 3.9" x 9' 2"Autre
Agents de cette inscription
Demandez plus d’infos
Demandez plus d’infos
Emplacement
37 Fonda Cres SE, Calgary, Alberta, T2A5S7 Canada
Autour de cette propriété
En savoir plus au sujet du quartier et des commodités autour de cette résidence.
Demander de l’information sur le quartier
En savoir plus au sujet du quartier et des commodités autour de cette résidence
Demander maintenantCalculatrice de versements hypothécaires
- $
- %$
- %
- Capital et intérêts 0
- Impôt foncier 0
- Frais de copropriété 0

