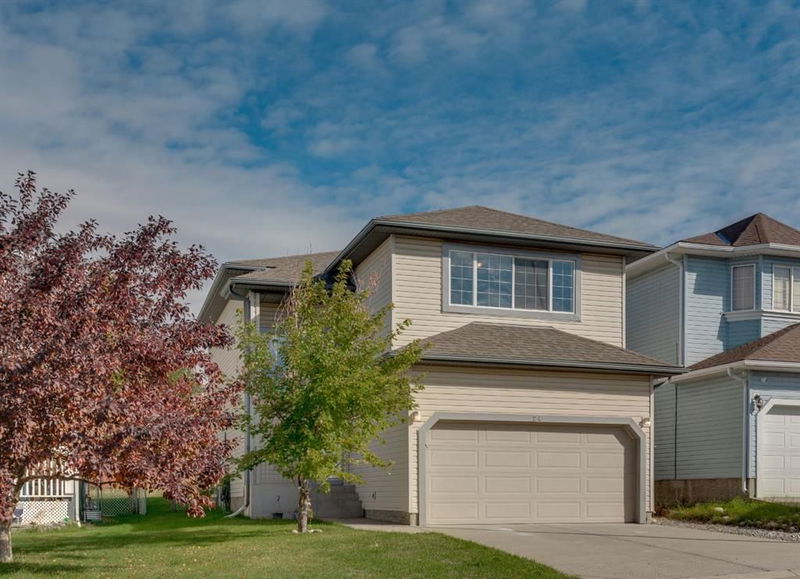Caractéristiques principales
- MLS® #: A2180621
- ID de propriété: SIRC2177330
- Type de propriété: Résidentiel, Maison unifamiliale détachée
- Aire habitable: 1 604,72 pi.ca.
- Construit en: 1998
- Chambre(s) à coucher: 4
- Salle(s) de bain: 2+1
- Stationnement(s): 4
- Inscrit par:
- Real Broker
Description de la propriété
***CHECK OUT THE CINEMATIC VIDEO TOUR*** Welcome to 24 Tuscarora Place NW, a stunning gem nestled in the heart of Tuscany—Calgary’s most beloved family-friendly community! This beautifully updated, smoke-free, and pet-free 4-bedroom front-drive home offers the perfect balance of modern elegance, functional design, and awe-inspiring mountain views. Step through the grand, high-ceiling foyer into a warm and inviting main level. Gleaming hardwood floors lead you to a cozy living room with a gas fireplace, perfect for family gatherings or entertaining friends. The adjacent dining area seamlessly flows into the upgraded kitchen, a chef’s dream featuring granite countertops, ceiling-height cabinetry, and premium stainless steel appliances, including a gas range and a fridge with an ice/water dispenser (added in 2020). A thoughtfully placed powder room and access to a large deck with a built-in gas line for BBQs complete the main floor. The oversized backyard offers endless opportunities for outdoor fun and relaxation. Upstairs, you’ll find four generously sized bedrooms, including a serene master suite with a walk-in closet and a 4-piece ensuite for your personal retreat. The versatile bonus room can serve as a home office, play area, or additional bedroom. Two full bathrooms and recent updates—including fresh paint, new bathroom tiles, bidet-ready toilets, a roof installed in 2019 .and updated hardware—add to the home’s polished appeal. The finished basement provides even more space for your family, featuring a large recreation room ideal for movie nights, hobbies, or a home gym. An additional fridge and ample storage ensure all your needs are met. Living in Tuscany means enjoying unbeatable convenience and amenities. Walk to the LRT station, Tuscany Club, scenic pathways, and top-rated schools. Local favorites like Sobeys and Starbucks are just minutes away, while quick access to Stoney Trail and Highway 1 makes mountain getaways a breeze.
Pièces
- TypeNiveauDimensionsPlancher
- Salle de bainsPrincipal8' 9" x 3' 5"Autre
- Salle à mangerPrincipal8' 6.9" x 10' 9.9"Autre
- FoyerPrincipal11' 6" x 13' 3.9"Autre
- CuisinePrincipal11' 3.9" x 10' 9.9"Autre
- SalonPrincipal19' 9.9" x 10' 2"Autre
- Salle de bainsInférieur4' 11" x 7' 5"Autre
- Salle de bain attenanteInférieur8' 9.6" x 4' 11"Autre
- Chambre à coucher principaleInférieur10' 3" x 15' 9"Autre
- Chambre à coucherInférieur9' 2" x 9' 8"Autre
- Chambre à coucherInférieur8' 9.9" x 9' 8"Autre
- Chambre à coucherInférieur15' 6.9" x 17'Autre
- Salle de jeuxSous-sol19' 6" x 20' 9.6"Autre
- ServiceSous-sol15' 9" x 9' 11"Autre
Agents de cette inscription
Demandez plus d’infos
Demandez plus d’infos
Emplacement
24 Tuscarora Place NW, Calgary, Alberta, T3L 2G1 Canada
Autour de cette propriété
En savoir plus au sujet du quartier et des commodités autour de cette résidence.
Demander de l’information sur le quartier
En savoir plus au sujet du quartier et des commodités autour de cette résidence
Demander maintenantCalculatrice de versements hypothécaires
- $
- %$
- %
- Capital et intérêts 0
- Impôt foncier 0
- Frais de copropriété 0

