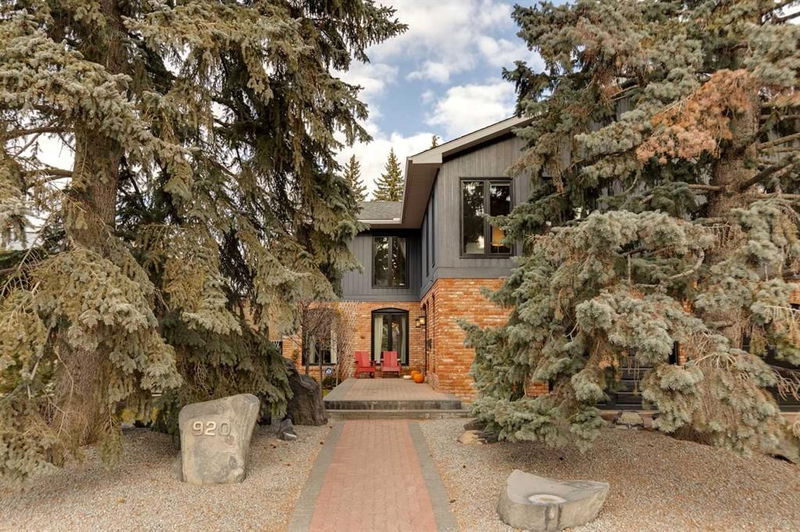Caractéristiques principales
- MLS® #: A2180550
- ID de propriété: SIRC2177294
- Type de propriété: Résidentiel, Maison unifamiliale détachée
- Aire habitable: 2 776,84 pi.ca.
- Construit en: 1955
- Chambre(s) à coucher: 4
- Salle(s) de bain: 3+1
- Stationnement(s): 4
- Inscrit par:
- RE/MAX House of Real Estate
Description de la propriété
Don’t miss the opportunity to own this nostalgic mid-century modern home, perfectly located in the heart of Britannia. Ideal for families who appreciate the vibrancy of city-centre living, this one-of-a-kind property features four generously sized bedrooms upstairs, offering ample space for rest and relaxation. With its timeless design and unbeatable location, this home is truly a rare find. The classic brick exterior has great curb appeal and the towering spruce trees that frame the yard provide privacy. Inside, the main floor is designed for family gatherings and effortless entertaining. The open-concept layout centres around an original wood-burning fireplace, creating a warm and inviting atmosphere. The kitchen is a chef’s dream, with abundant counter space and a large island perfect for casual breakfasts before the kids head off to school. Expansive windows offer sweeping views of the large backyard, ideal for watching the kids build snowmen or enjoy outdoor play throughout the year. The formal living room provides an inviting space for relaxed conversations or festive gatherings, with a cozy fire as the centrepiece. Just off the living room, the dining area is perfectly sized for family meals and special occasions. Upstairs, a spacious bonus room with a striking vaulted wooden ceiling offers a peaceful retreat to unwind and enjoy your favourite TV shows. The expansive primary suite is a true sanctuary, featuring a private ensuite and ample space for rest and relaxation. Three additional generously sized bedrooms and a well-appointed bathroom complete the upper level. The lower level boasts a cozy recreational area, ideal for family movie nights or creating your personal home gym. A charming brick fireplace adds warmth and character to this space. This level also includes a convenient laundry room and an additional bathroom for ease of living. Outside, the expansive backyard is a true oasis. Enjoy al fresco dining on the lovely deck or unwind around a fire pit in a dedicated area perfect for evening gatherings. Just steps away, Sandy Beach Park offers scenic walking paths, while Britannia Square with its boutiques, markets and stylish eateries is just down the street for all your culinary needs. This beautiful home in Britannia offers the perfect balance of comfort, style, and convenience—don’t miss your chance to make it yours!
Pièces
- TypeNiveauDimensionsPlancher
- CuisinePrincipal15' x 16'Autre
- Salle à mangerPrincipal11' 6" x 14'Autre
- SalonPrincipal12' 6" x 18'Autre
- VestibulePrincipal10' x 11'Autre
- Pièce bonusInférieur11' 6" x 20'Autre
- Salle de lavageSous-sol5' 8" x 15' 6"Autre
- Salle de jeuxSous-sol11' 6" x 24' 6"Autre
- RangementSous-sol4' 8" x 7'Autre
- ServiceSous-sol6' x 13' 6"Autre
- Chambre à coucher principaleInférieur12' 8" x 20'Autre
- Chambre à coucherInférieur10' 6" x 18' 6"Autre
- Chambre à coucherInférieur11' x 13' 6"Autre
- Chambre à coucherPrincipal12' x 12' 6"Autre
- Salle de bainsPrincipal5' 6" x 7'Autre
- Salle de bainsSous-sol4' 8" x 10' 6"Autre
- Salle de bainsInférieur7' x 8' 6"Autre
- Salle de bain attenanteInférieur9' 6" x 14'Autre
Agents de cette inscription
Demandez plus d’infos
Demandez plus d’infos
Emplacement
920 Elizabeth Road SW, Calgary, Alberta, T2S 1M9 Canada
Autour de cette propriété
En savoir plus au sujet du quartier et des commodités autour de cette résidence.
Demander de l’information sur le quartier
En savoir plus au sujet du quartier et des commodités autour de cette résidence
Demander maintenantCalculatrice de versements hypothécaires
- $
- %$
- %
- Capital et intérêts 0
- Impôt foncier 0
- Frais de copropriété 0

