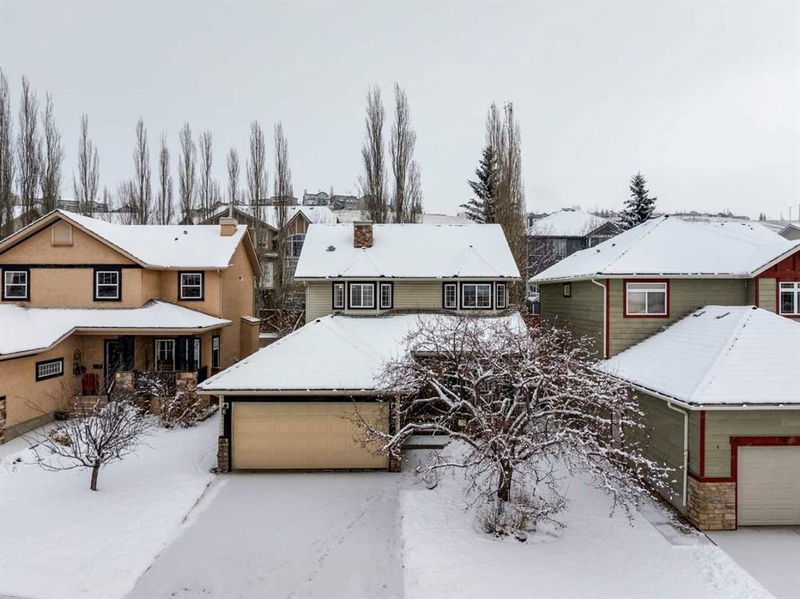Caractéristiques principales
- MLS® #: A2180071
- ID de propriété: SIRC2177246
- Type de propriété: Résidentiel, Maison unifamiliale détachée
- Aire habitable: 1 726 pi.ca.
- Construit en: 1998
- Chambre(s) à coucher: 3+1
- Salle(s) de bain: 3+1
- Stationnement(s): 2
- Inscrit par:
- CIR Realty
Description de la propriété
Immaculate updated 4 bedroom home in sought after Hanson Ranch, a very quiet unassuming enclave within Hidden Valley with acres of ravine land, walking paths, ponds, hills & nature. Original owners are leaving their well loved home to the next generation. The welcoming front porch greets you upon arrival leading to the functional main floor plan including a living room, dining room, great room, kitchen complete with island, granite counters + breakfast bar, corner pantry and a breakfast nook situated to enjoy your morning coffee in the sun. Washer/dryer located on main floor. Upstairs are 3 bedrooms, primary bedroom includes a luxurious ensuite with soaker tub, stand alone shower and quartz counters. The basement is meticulously kept and includes a family room, recreation room, bedroom + full bathroom. There are 3 large basement windows bringing loads of light into this well used area of the home. The high efficient furnace is just one month old, water heater from 2016. The backyard is private with some well placed trees, deck, fire pit, smart underground sprinkler system, incredible amount of large rocks used as a backyard retaining & privacy wall, add to the character of this home. This home does not contain any Poly B. Open House on Sunday June 24, 2:00 - 4:30.
Pièces
- TypeNiveauDimensionsPlancher
- CuisinePrincipal11' 6" x 12' 3"Autre
- Coin repasPrincipal6' 11" x 8' 11"Autre
- SalonPrincipal13' 6.9" x 14' 11"Autre
- Salle à mangerPrincipal8' 5" x 14' 2"Autre
- Salle familialePrincipal11' 6" x 14' 9.9"Autre
- Chambre à coucher principale2ième étage13' 6" x 15' 8"Autre
- Chambre à coucher2ième étage9' 2" x 10' 11"Autre
- Chambre à coucher2ième étage9' 2" x 10' 11"Autre
- Salle de bain attenante2ième étage10' 3" x 11'Autre
- Salle de bains2ième étage4' 11" x 7' 5"Autre
- Salle de bainsSous-sol6' 5" x 8' 11"Autre
- Chambre à coucherSous-sol10' 6.9" x 13'Autre
- Salle de jeuxSous-sol18' 2" x 26'Autre
- Salle de bainsPrincipal8' 6" x 5' 5"Autre
Agents de cette inscription
Demandez plus d’infos
Demandez plus d’infos
Emplacement
32 Hidden Creek Park NW, Calgary, Alberta, T3A 6C5 Canada
Autour de cette propriété
En savoir plus au sujet du quartier et des commodités autour de cette résidence.
Demander de l’information sur le quartier
En savoir plus au sujet du quartier et des commodités autour de cette résidence
Demander maintenantCalculatrice de versements hypothécaires
- $
- %$
- %
- Capital et intérêts 0
- Impôt foncier 0
- Frais de copropriété 0

