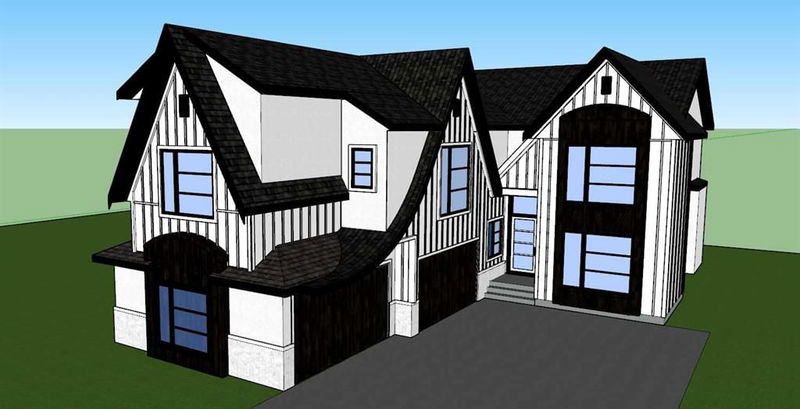Caractéristiques principales
- MLS® #: A2149257
- ID de propriété: SIRC1982278
- Type de propriété: Résidentiel, Maison unifamiliale détachée
- Aire habitable: 4 131 pi.ca.
- Construit en: 2024
- Chambre(s) à coucher: 4+1
- Salle(s) de bain: 5+1
- Stationnement(s): 8
- Inscrit par:
- RE/MAX House of Real Estate
Description de la propriété
NOW AT FRAMING STAGE, THIS IS YOUR CHANCE TO MAKE PERSONAL SELECTIONS** SHOW HOME IS AT 48 ROCKCLIFF TERRACE AND IS OPEN 12-5 WEEKENDS, 4-8PM MONDAY-THURSDAY! Due to Popular Demand, the Very Popular Show Home Design is being built with some outstanding enhancements on this 8,346 Square Foot Lot Backing onto a Treed Green Space! 4,131 Square Feet Above Grade with 1,403 in the Fully Developed Lower Level for a Total of 5,543 Square Feet Developed! PHOTOS ARE OF THE SHOW HOME** Spacious 24' Deep "4" Car Attached Side Parking Garage (2 Double Garage Doors) with a Huge Driveway that has an Exposed Aggregate Cement Finish. Parking for 8 Vehicles! With a Main Level 10' Ceiling Height, 9' on the Upper and Lower Level, Gourmet Kitchen, that has an additional Prep/Spice Kitchen and Pantry. Also a Flat Painted Ceiling and all 8' Doors! The Main Level Features Include the Front Open to Above Living Room, with the openness extending past the 4' Wide Staircase with Glass Railing. From the Garage you enter into the Mudroom and down the hallway you have the Powder Room and Office with French Doors. Along the back you have the Kitchen, Dining Area and Family Room with a Fireplace and Built In Shelving. A Big Plus is the Ever Popular Sunroom on the back, that has its own Fireplace and Duct Heating! Stairs from the Sunroom lead to the Covered Outdoor Patio with a Feature Outdoor Brick Gas Fireplace. The Upper Level has 4 Bedrooms, each with their own Full Ensuite Bathroom! The Primary Bedroom is 15'8" x 20" including a sitting area, with a large walk in closet, and Spa Ensuite with a 5' Tiled Steam Shower, 10ml Glass, Free Standing Soaker Tub, Dual Sinks with Makeup Counter, and Enclosed Water Closet. The 16' x 17' Loft/Bonus Room has a Built In Media Book Case, and leads to the Upper 16'6" x 12' Fully Covered Deck. Entry to the deck also from the Primary Bedroom. The Lower Level has a Huge Rec Room and Games Area with a Wet Bar, Gym with Rubber Mat Flooring, and a 5th Bedroom plus Full Bathroom. Enjoy All Engineered Hardwood Flooring on the Main and Upper Levels Including the Staircase, with 40oz Carpet in the Lower Level. 24" x 48" Designer Tile in the Primary Ensuite, and 12" x 24" Tile in all of the other bathrooms. The exterior will be an Acrylic Stucco Finish with Hardie Board Trim. Now is the time to choose your Interior Colours and any Special Requests that may be possible to Integrate. Even though the house is Huge, you still have a very deep backyard with approximately 53' of distance to the back chain linked fence overlooking the treed area. Come and visit the Show Home located at 48 Rockcliff Terrace NW during Show Home Hours, Monday - Thursday 4-8pm, Saturday - Sunday 12-5pm, or by appointment. More Lots Available but going fast. Close to the very popular NW YMCA, Schools, Shopping, Restaurants, and Stoney Trail for quick access around Calgary. No HOA Fee. This is a Pre Sale Opportunity with a planned Feb/March 2025 Possession.
Pièces
- TypeNiveauDimensionsPlancher
- SalonPrincipal13' 9.9" x 14'Autre
- Salle familialePrincipal15' 6" x 17' 3.9"Autre
- CuisinePrincipal11' x 17' 2"Autre
- Solarium/VerrièrePrincipal13' x 11' 8"Autre
- Bureau à domicilePrincipal13' x 10' 3.9"Autre
- LoftInférieur15' 8" x 17' 3.9"Autre
- Chambre à coucher principaleInférieur15' 8" x 20'Autre
- Salle de bain attenanteInférieur18' 9.6" x 12' 9.6"Autre
- Chambre à coucherInférieur12' x 14'Autre
- Chambre à coucherInférieur12' x 14'Autre
- Chambre à coucherInférieur14' x 12'Autre
- Salle de bainsInférieur5' 3.9" x 10' 6"Autre
- Salle de bainsInférieur5' 3.9" x 10' 6"Autre
- Salle de bainsInférieur10' 6" x 5' 3.9"Autre
- Salle de bainsSupérieur5' 3.9" x 10' 6"Autre
- Salle de jeuxSupérieur38' 2" x 16' 6"Autre
- Salle de jeuxSupérieur11' 8" x 9' 8"Autre
- Chambre à coucherSupérieur12' 6" x 13' 3.9"Autre
- Salle de sportSupérieur15' 6" x 12' 2"Autre
- Salle de bainsPrincipal5' 9.9" x 9' 2"Autre
- Salle de lavageInférieur12' x 7'Autre
- AutrePrincipal12' 3.9" x 8' 2"Autre
- VestibulePrincipal8' 2" x 12'Autre
Agents de cette inscription
Demandez plus d’infos
Demandez plus d’infos
Emplacement
14 Rockcliff Terrace NW, Calgary, Alberta, T3G 0G6 Canada
Autour de cette propriété
En savoir plus au sujet du quartier et des commodités autour de cette résidence.
Demander de l’information sur le quartier
En savoir plus au sujet du quartier et des commodités autour de cette résidence
Demander maintenantCalculatrice de versements hypothécaires
- $
- %$
- %
- Capital et intérêts 0
- Impôt foncier 0
- Frais de copropriété 0

