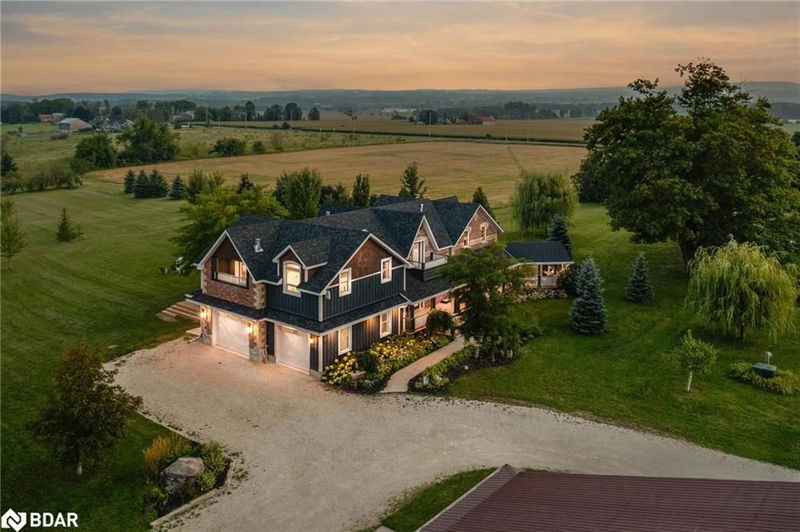Caractéristiques principales
- MLS® #: 40675372
- ID de propriété: SIRC2189506
- Type de propriété: Résidentiel, Maison unifamiliale détachée
- Aire habitable: 5 684 pi.ca.
- Chambre(s) à coucher: 5
- Salle(s) de bain: 5
- Stationnement(s): 12
- Inscrit par:
- Faris Team Real Estate Brokerage
Description de la propriété
Top Reasons You'll Love This Home: Step into this meticulously refinished 1800s-century home, where modern luxury meets rustic charm and functional features for both living and business purposes. Set on just over 5 acres of serene land with a tranquil river at the rear, this property offers privacy and a picturesque setting. The home boasts 5 bedrooms and 5 bathrooms, with 3 bedrooms featuring ensuite bathrooms and private balconies offering stunning views of The Blue Mountains, surrounding vistas, and Batteaux Creek. The primary ensuite bathroom is a sanctuary with heated tile flooring, a steam shower, and a soaker tub for ultimate relaxation. The culinary kitchen is a chef's dream, equipped with white oak cabinetry, natural quartzite countertops, two islands, two prep sinks, and a butler's pantry. High-end built-in appliances include a 48” Thermador fridge, SubZero freezer drawers, AGA 36” dual fuel range, Miele steam oven, KitchenAid extra wall oven/microwave combo, and dishwasher drawers. Additionally, a Fhiaba built-in fridge/freezer serves the outdoor lounge and barbecue area. The large family room features a propane fireplace and hemlock wood accents, creating a warm and inviting atmosphere. Flooring throughout the home includes a combination of slate tile and gleaming white oak hardwood. The home seamlessly blends original features, such as solid-wood 18th-century doors and oversized custom baseboards, with modern additions like the 2012 expansion featuring solid-wood beadboard ceilings. The property also includes multi-use facilities such as a 40’ x 64’ workshop with a propane furnace, a 6,800-square-foot workshop building with geothermal heating, and a 9,000-square-foot storage unit with a heated office. Take advantage of the rotating crops, offering ever-changing scenic views throughout the year. The home is conveniently located near Collingwood and offers easy access to public and private ski hills, golf courses, marinas, and other amenities.
Pièces
- TypeNiveauDimensionsPlancher
- CuisinePrincipal17' 10.9" x 31' 8.3"Autre
- Salle à mangerPrincipal15' 8.1" x 21' 1.9"Autre
- Garde-mangerPrincipal16' 11.9" x 17' 3.8"Autre
- Pièce principalePrincipal18' 9.9" x 23' 3.1"Autre
- Salle de lavagePrincipal6' 7.1" x 8' 7.1"Autre
- VestibulePrincipal10' 7.8" x 14' 11.9"Autre
- Chambre à coucher principale2ième étage19' 7" x 23' 11"Autre
- Chambre à coucher2ième étage12' 6" x 17' 5"Autre
- Chambre à coucher2ième étage10' 9.9" x 17' 5"Autre
- Chambre à coucher2ième étage11' 8.1" x 13' 10.1"Autre
- Chambre à coucher2ième étage11' 6.1" x 18' 2.1"Autre
- AutreSous-sol14' 11.9" x 24' 10"Autre
- Bureau à domicileSous-sol8' 6.3" x 11' 8.9"Autre
- Salle de loisirsSous-sol12' 6" x 22' 6"Autre
Agents de cette inscription
Demandez plus d’infos
Demandez plus d’infos
Emplacement
1273 Nottawasaga Concession 6, Stayner, Ontario, L0M 1P0 Canada
Autour de cette propriété
En savoir plus au sujet du quartier et des commodités autour de cette résidence.
Demander de l’information sur le quartier
En savoir plus au sujet du quartier et des commodités autour de cette résidence
Demander maintenantCalculatrice de versements hypothécaires
- $
- %$
- %
- Capital et intérêts 0
- Impôt foncier 0
- Frais de copropriété 0

