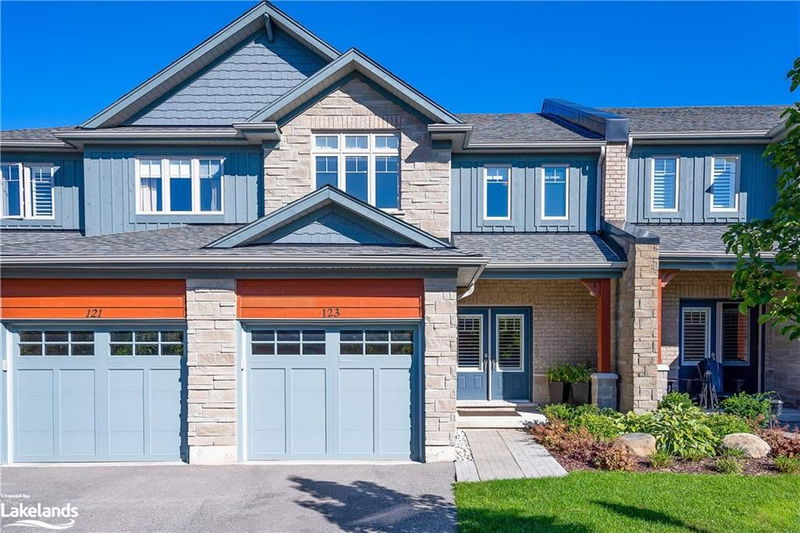Caractéristiques principales
- MLS® #: 40634486
- ID de propriété: SIRC2196539
- Type de propriété: Résidentiel, Condo
- Aire habitable: 2 057 pi.ca.
- Construit en: 2017
- Chambre(s) à coucher: 3
- Salle(s) de bain: 2+2
- Stationnement(s): 2
- Inscrit par:
- Chestnut Park Real Estate Limited (Collingwood) Brokerage
Description de la propriété
Imagine living in Silver Glen Preserve, a wonderful friendly community in the heart of our 4-season recreational area. Only a couple minutes drive to downtown Collingwood shops and restaurants, marina, community events, golf courses and numerous biking and hiking trails. Featuring 2,057 finished sq.ft of spacious upgraded living space, 3 bedrooms, 2 full and 2 half baths, quartz countertops and California shutters. Enjoy a hot chocolate or glass of wine in front of the inviting gas fireplace after a long hike or a cold day on the slopes. The spacious primary bedroom has a 4-pc ensuite with oversized glass shower and spacious walk-in closet. Two additional bedrooms and a separate 4-pc bathroom complete the second floor. The finished basement features a family room, 2 pc bathroom and laundry room. An extended back patio surrounded by mature trees is ideal for privacy and entertaining family and friends. The spacious garage with workbench/storage shelving provides inside access from the garage to the home, convenient in winter. A wonderful recreation centre in the complex is a popular gathering place with a seasonal outdoor inground pool, gym, kitchen/entertainment area, social events, book library and pool table. Low monthly condominium fees of $428.65/month for all this! Buy now and be all settled in for the fall. Don’t miss this special offering.
Pièces
- TypeNiveauDimensionsPlancher
- FoyerPrincipal6' 11.8" x 13' 8.1"Autre
- CuisinePrincipal18' 6" x 13' 3.8"Autre
- SalonPrincipal11' 10.1" x 15' 3"Autre
- Salle à mangerPrincipal11' 10.1" x 15' 3"Autre
- Chambre à coucher principale2ième étage13' 10.8" x 12' 7.1"Autre
- Salle familialeSous-sol21' 9.8" x 15' 5.8"Autre
- Chambre à coucher2ième étage10' 11.8" x 13' 10.1"Autre
- Salle de bains2ième étage5' 4.9" x 8' 11.8"Autre
- Chambre à coucher2ième étage10' 7.9" x 11' 8.1"Autre
- Salle de lavageSous-sol6' 8.3" x 7' 4.9"Autre
- Salle de bainsSous-sol5' 2.9" x 7' 4.9"Autre
Agents de cette inscription
Demandez plus d’infos
Demandez plus d’infos
Emplacement
123 Conservation Way, Collingwood, Ontario, L9Y 0G9 Canada
Autour de cette propriété
En savoir plus au sujet du quartier et des commodités autour de cette résidence.
Demander de l’information sur le quartier
En savoir plus au sujet du quartier et des commodités autour de cette résidence
Demander maintenantCalculatrice de versements hypothécaires
- $
- %$
- %
- Capital et intérêts 0
- Impôt foncier 0
- Frais de copropriété 0

