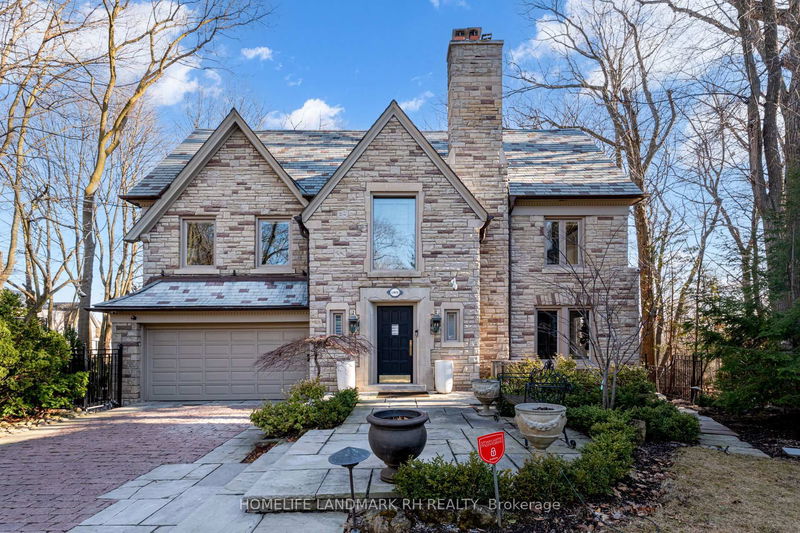Caractéristiques principales
- MLS® #: C12097613
- ID de propriété: SIRC2959106
- Type de propriété: Résidentiel, Maison unifamiliale détachée
- Grandeur du terrain: 10 385 pi.ca.
- Chambre(s) à coucher: 6
- Salle(s) de bain: 7
- Pièces supplémentaires: Sejour
- Stationnement(s): 6
- Inscrit par:
- HOMELIFE LANDMARK RH REALTY
Description de la propriété
Prestigious "Forest Hill south". 67' X 140' Ft w/75' at rear at the end of private Cul-De-Sac. Rare find 6 Bdrm Detached with Stone Front. South Exposure Overlooking Ravine & Trees. Approx. 5000 S.F + Fin. Bsmt. $$$ Upgrades. Crown Moulding & Pot Lights. Hardwood Flooring Throughout. Gourmet Kitchen w/ Antique Color Cabinets & Canopy. Granite Vanity Top, Large Centre Island and B/I Pantry. Granite/Quartz Vanity Top In Baths. Main Flr Office with B/I Bookshelves. W/O Balcony From Master. Fin. Bsmt w/ Wet Bar & W/I Wine Cellar, 2 Bathrooms & Gym Rm. Interlock Driveway can park 4 Cars. Professional Landscaping, Cottage Style Backyard Surround by Trees with Swimming Pool, Stone Patio with Outdoor Fireplace & Kitchen. Steps to Public Transit, Close to Shopping, Mins to Top Ranking Private Schools..
Téléchargements et médias
Pièces
- TypeNiveauDimensionsPlancher
- SalonPrincipal12' 7.5" x 17' 7.2"Autre
- Salle à mangerPrincipal13' 5.4" x 21' 5.8"Autre
- Salle familialePrincipal14' 11.1" x 28' 10"Autre
- CuisinePrincipal14' 3.2" x 18' 4.4"Autre
- Salle à déjeunerPrincipal14' 3.2" x 18' 10.3"Autre
- Autre2ième étage14' 7.1" x 22' 9.6"Autre
- Chambre à coucher2ième étage13' 7.3" x 16' 10.7"Autre
- Chambre à coucher2ième étage12' 11.5" x 16' 9.1"Autre
- Chambre à coucher2ième étage12' 1.6" x 16' 10.7"Autre
- Chambre à coucher3ième étage15' 11" x 15' 10.9"Autre
- Chambre à coucher3ième étage15' 7" x 15' 10.9"Autre
- Salle de loisirsSous-sol14' 11.1" x 27' 8.6"Autre
- Salle de lavageSous-sol13' 1.4" x 18' 8.4"Autre
- Média / DivertissementSous-sol13' 3.4" x 14' 11.1"Autre
Agents de cette inscription
Demandez plus d’infos
Demandez plus d’infos
Emplacement
1 Ridgewood Rd, Toronto, Ontario, M5P 1T4 Canada
Autour de cette propriété
En savoir plus au sujet du quartier et des commodités autour de cette résidence.
Demander de l’information sur le quartier
En savoir plus au sujet du quartier et des commodités autour de cette résidence
Demander maintenantCalculatrice de versements hypothécaires
- $
- %$
- %
- Capital et intérêts 0
- Impôt foncier 0
- Frais de copropriété 0

