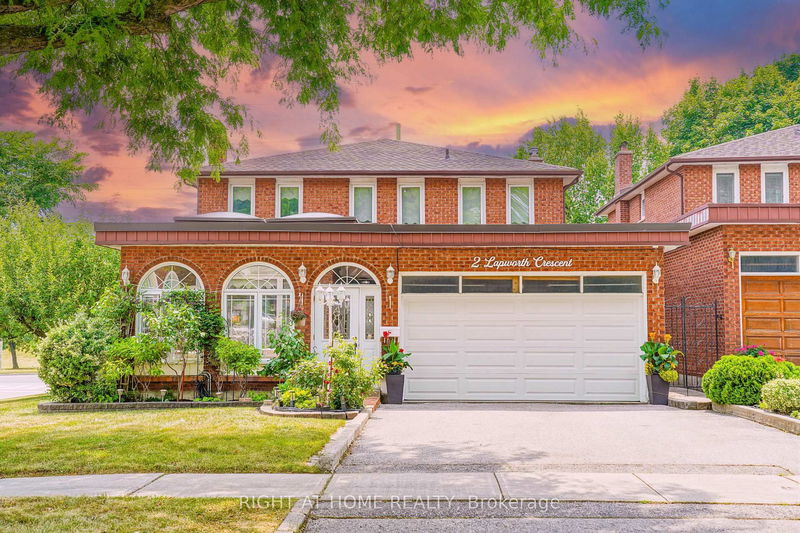Caractéristiques principales
- MLS® #: E12285524
- ID de propriété: SIRC2958995
- Type de propriété: Résidentiel, Maison unifamiliale détachée
- Grandeur du terrain: 5 323,15 pi.ca.
- Construit en: 31
- Chambre(s) à coucher: 4+1
- Salle(s) de bain: 4
- Pièces supplémentaires: Sejour
- Stationnement(s): 4
- Inscrit par:
- RIGHT AT HOME REALTY
Description de la propriété
Welcome to this stunning custom-built detached home by "Chiavatti Homes", Nestled on a premium corner lot in one of Scarborough's most sought-after neighborhoods. Boasting 4 spacious bedrooms 4 washrooms plus a fully finished basement with bedroom, kitchen, washroom, second fireplace and Separate Entrance. This home offers the perfect blend of comfort, space, and luxury. Step into the beautifully updated interior featuring renovated bathrooms, elegant tile flooring, and a unique front solarium that fills the home with natural light. The open and functional layout is ideal for families and entertaining alike. Bonus Main Floor Laundry Rough In Used as an Office with Side Entrance. The walk-up basement offers exceptional versatility perfect for extended family, guests, or potential income. Step outside the Kitchen to enjoy a large walk-out porch, perfect for relaxing or hosting gatherings while overlooking a well maintained garden and landscape with an enclosed Fig Tree! A True Two Family Home. Brand New Roof (2025) & Garage Door. Close to All Major Highways, 404 & 401, Hospital, Grocery & Transit. This Rare Home Offers So Much For All End Users. A Must See!
Téléchargements et médias
Pièces
- TypeNiveauDimensionsPlancher
- FoyerPrincipal8' 11.8" x 10' 7.8"Autre
- SalonPrincipal11' 1.8" x 18' 1.4"Autre
- Salle à mangerPrincipal11' 1.8" x 11' 10.1"Autre
- CuisinePrincipal12' 11.1" x 18' 9.1"Autre
- Salle familialePrincipal11' 6.1" x 18' 1.4"Autre
- Bureau à domicilePrincipal8' 11.8" x 8' 11.8"Autre
- Solarium/VerrièrePrincipal11' 10.1" x 16' 8"Autre
- Autre2ième étage10' 11.8" x 19' 5"Autre
- Chambre à coucher2ième étage9' 6.9" x 12' 9.4"Autre
- Chambre à coucher2ième étage10' 9.9" x 12' 9.4"Autre
- Chambre à coucher2ième étage8' 11.8" x 12' 8.8"Autre
- Chambre à coucherSous-sol10' 7.1" x 12' 4.8"Autre
- Salle de loisirsSous-sol18' 1.4" x 20' 8.8"Autre
- CuisineSous-sol9' 6.9" x 10' 7.8"Autre
Agents de cette inscription
Demandez plus d’infos
Demandez plus d’infos
Emplacement
2 Lapworth Cres, Toronto, Ontario, M1V 2M5 Canada
Autour de cette propriété
En savoir plus au sujet du quartier et des commodités autour de cette résidence.
Demander de l’information sur le quartier
En savoir plus au sujet du quartier et des commodités autour de cette résidence
Demander maintenantCalculatrice de versements hypothécaires
- $
- %$
- %
- Capital et intérêts 0
- Impôt foncier 0
- Frais de copropriété 0

