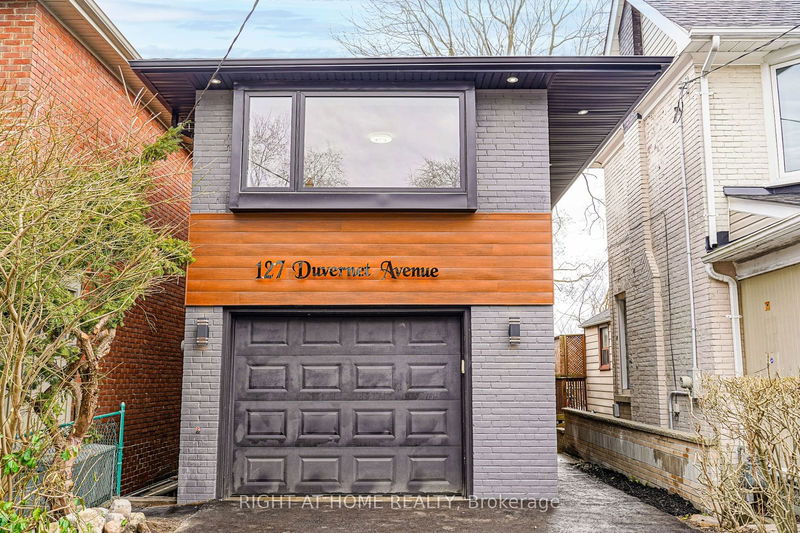Caractéristiques principales
- MLS® #: E11885176
- ID de propriété: SIRC2203777
- Type de propriété: Résidentiel, Maison unifamiliale détachée
- Grandeur du terrain: 2 479,50 pi.ca.
- Chambre(s) à coucher: 3
- Salle(s) de bain: 2
- Pièces supplémentaires: Sejour
- Stationnement(s): 3
- Inscrit par:
- RIGHT AT HOME REALTY
Description de la propriété
Mins Away From Woodbine Beach!!! South Facing & Fully Renovated Detached, 3-Bedroom, 2 Bathroom, Situated In The Upper Beaches Community. This Property Offers A New Custom Kitchen, W/Seamless Quartz Countertops & Backsplash, Brand New S/S Appliances, New Windows, and an oversized 4-panel Juliet Balcony welcomes a Flood Of Natural Light Into The living room. Natural Color Engineered Hardwood, a Beautifully Updated Open-Concept Living Space With Sleek Glass Railing, LED Pot Lights, and The Two-Tiered Custom Deck Makes This Home a Space Ready For Your Entertainment. Huge Bonus!!! Built-In Garage With a Private Driveway Allows for Up to 3 Parking Spaces for You and Your Guests!!! Upgraded Black Framed Windows, New Soffits, Gutters & Facia With Built-In LED Pot Lights. Location, Location, Location!!! 8 Minute Walking Distance To Norway Jr. Public School, 15 Minute Walk to Woodbine Subway Station, 2 Minute Walk To TTC Bus Stop, Mins Away From The Board Walk, Shops, Restaurants and Parks.
Pièces
- TypeNiveauDimensionsPlancher
- SalonPrincipal11' 3.8" x 15' 1.8"Autre
- Salle à mangerPrincipal8' 2.4" x 13' 3.8"Autre
- CuisinePrincipal6' 9.8" x 10' 9.1"Autre
- Chambre à coucher principaleInférieur12' 9.1" x 13' 6.2"Autre
- Chambre à coucherInférieur8' 8.3" x 9' 7.3"Autre
- Chambre à coucherPrincipal4' 9.4" x 7' 1.8"Autre
- Salle de bainsPrincipal8' 8.3" x 10' 2.4"Autre
- Salle familialeSupérieur15' 1.8" x 19' 10.5"Autre
Agents de cette inscription
Demandez plus d’infos
Demandez plus d’infos
Emplacement
127 Duvernet Ave, Toronto, Ontario, M4E 1V5 Canada
Autour de cette propriété
En savoir plus au sujet du quartier et des commodités autour de cette résidence.
Demander de l’information sur le quartier
En savoir plus au sujet du quartier et des commodités autour de cette résidence
Demander maintenantCalculatrice de versements hypothécaires
- $
- %$
- %
- Capital et intérêts 0
- Impôt foncier 0
- Frais de copropriété 0

