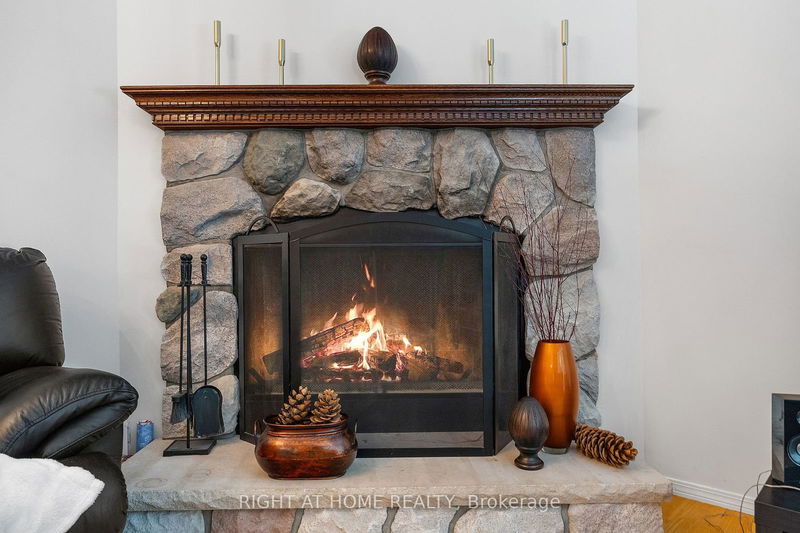Caractéristiques principales
- MLS® #: E11882293
- ID de propriété: SIRC2201538
- Type de propriété: Résidentiel, Maison unifamiliale détachée
- Grandeur du terrain: 5 849,76 pi.ca.
- Chambre(s) à coucher: 3+1
- Salle(s) de bain: 3
- Pièces supplémentaires: Sejour
- Stationnement(s): 3
- Inscrit par:
- RIGHT AT HOME REALTY
Description de la propriété
Prime Ravine Lot! Welcome To This Beautiful 3+1 Bedrooms, 3-Bathrooms, 3-Backsplit House In A Peaceful Family-Friendly Neighborhood. This Charming Home Boasts A Spacious Living Area And Dining Room, Brighten Up By Cathedral Ceiling And An Oversized Window, Stone Fireplace, 2 Fully Renovated Bathrooms, New Kitchen Flooring/Backsplash, Quartz Countertop, New Stainless Steel Appliances, A Cozy Family Room and Breakfast Area Nestled In A Side Addition. The Master Bedroom Includes A 2 PC Ensuite And A Spacious Mirrored Closet. The Lower Level Includes A Recreational Area, And Crawling Space Ideal For Storage. Great Potential Nanny Suite (Addition)! Step Outside Into A Fully Fenced Backyard Oasis Specially Designed For Entertaining: Inground Pool, Dining Areas, Gazebo, And The Serene Atmosphere Of The Ravine Setting. Are You Looking For The Right Home? You Have Just Found It!
Pièces
- TypeNiveauDimensionsPlancher
- SalonInférieur13' 5.4" x 17' 6.2"Autre
- Salle à mangerInférieur8' 10.2" x 9' 6.6"Autre
- CuisineInférieur8' 6.3" x 11' 3.8"Autre
- Salle familialeInférieur7' 5.3" x 11' 3.8"Autre
- Salle à déjeunerInférieur7' 5.3" x 9' 4.9"Autre
- Chambre à coucher principalePrincipal10' 4" x 14' 1.2"Autre
- Chambre à coucherPrincipal9' 8.9" x 10' 7.9"Autre
- Chambre à coucherPrincipal9' 7.3" x 10' 7.9"Autre
- Salle de loisirsSupérieur10' 4" x 25' 3.1"Autre
- Chambre à coucherSupérieur7' 2.6" x 11' 3.8"Autre
Agents de cette inscription
Demandez plus d’infos
Demandez plus d’infos
Emplacement
71 Botany Hill Rd, Toronto, Ontario, M1G 3K4 Canada
Autour de cette propriété
En savoir plus au sujet du quartier et des commodités autour de cette résidence.
Demander de l’information sur le quartier
En savoir plus au sujet du quartier et des commodités autour de cette résidence
Demander maintenantCalculatrice de versements hypothécaires
- $
- %$
- %
- Capital et intérêts 0
- Impôt foncier 0
- Frais de copropriété 0

