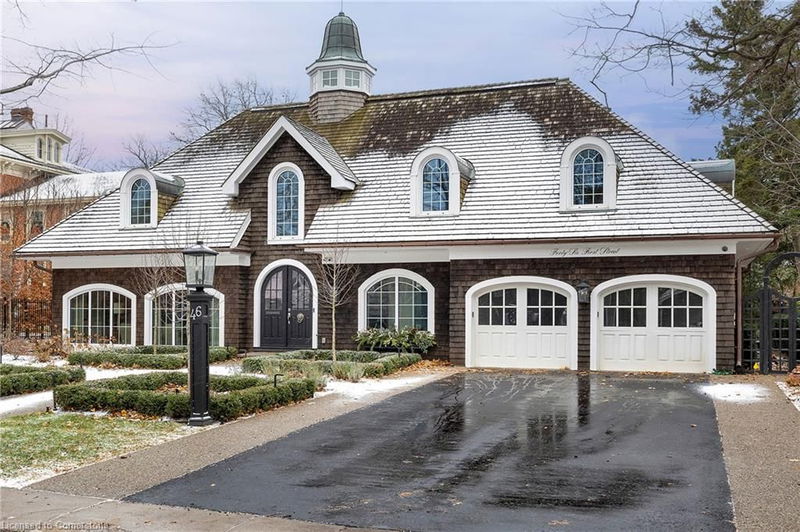Caractéristiques principales
- MLS® #: 40683864
- ID de propriété: SIRC2204444
- Type de propriété: Résidentiel, Maison unifamiliale détachée
- Aire habitable: 7 555 pi.ca.
- Grandeur du terrain: 0,37 ac
- Chambre(s) à coucher: 3+1
- Salle(s) de bain: 5+2
- Stationnement(s): 6
- Inscrit par:
- Century 21 Miller Real Estate Ltd.
Description de la propriété
Welcome to 46 First Street, a meticulously renovated home that masterfully blends the charm of its original iconic Old Oakville character with a sleek, modern addition. Located on one of Old Oakville’s most coveted streets, just steps from the shores of Lake Ontario, this extraordinary property offers over 5,000 sq. ft. of open concept luxurious living space perfect for large scale entertaining. From the moment you enter, you’ll be captivated by the spacious open-concept design and impeccable craftsmanship. As you enter through the arched front doors you are greeted with a large foyer that overlooks the sunken formal living room. The rear of the home is a real showstopper with floor to ceiling windows that span then entire rear of the home, 18’ ceilings in the great room and chef inspired kitchen. Upstairs, the home boasts three generous sized bedrooms, each with its own private ensuite—providing ultimate comfort and privacy for family members and guests. The primary suite offers a serene escape with a large walk-in closet space and a spa-like ensuite all while enjoying clear view of the backyard. A full-size laundry room is also found on the second level. A fully finished basement offers a large recreation and games space with built-in wet bar and two full size wine fridges. A fourth bedroom and fully washroom and spacious home gym are also found on this level. The property is beautifully landscaped, creating a peaceful outdoor oasis complete with a saltwater pool, perfect for summer relaxation as well as plenty of grass space. A charming coach house, featuring a 3-piece bathroom, offers additional flexibility—whether as a guest suite or secondary home office. This exceptional home seamlessly combines timeless charm with modern luxury, offering the best of both worlds. Whether enjoying the expansive interior, relaxing by the pool, or strolling to the lake, this residence provides an unparalleled lifestyle in one of Oakville’s most sought-after neighbourhoods!
Pièces
- TypeNiveauDimensionsPlancher
- CuisinePrincipal17' 1.9" x 21' 10.9"Autre
- VestibulePrincipal6' 2" x 13' 10.1"Autre
- FoyerPrincipal13' 3.8" x 21' 3.1"Autre
- Bureau à domicilePrincipal7' 8.1" x 11' 8.9"Autre
- AutrePrincipal8' 2.8" x 9' 8.9"Autre
- SalonPrincipal14' 9.1" x 19' 7"Autre
- Salle à mangerPrincipal21' 5" x 21' 10.9"Autre
- Salle familialePrincipal16' 9.9" x 21' 10.9"Autre
- Chambre à coucher principale2ième étage18' 4.8" x 24' 4.1"Autre
- Chambre à coucher2ième étage12' 4" x 25' 1.9"Autre
- Chambre à coucher2ième étage10' 11.1" x 20' 6.8"Autre
- Salle de loisirsSous-sol16' 11.9" x 42' 5.8"Autre
- Salle de lavage2ième étage5' 4.9" x 7' 10.8"Autre
- Chambre à coucherSous-sol11' 10.7" x 14' 9.1"Autre
- BoudoirSous-sol7' 1.8" x 22' 2.1"Autre
- ServiceSous-sol11' 6.9" x 20' 4.8"Autre
- Salle de sportSous-sol8' 9.1" x 17' 7"Autre
- RangementSous-sol13' 10.1" x 18' 11.9"Autre
- RangementSous-sol7' 10.3" x 18' 2.8"Autre
Agents de cette inscription
Demandez plus d’infos
Demandez plus d’infos
Emplacement
46 First Street, Oakville, Ontario, L6J 3R3 Canada
Autour de cette propriété
En savoir plus au sujet du quartier et des commodités autour de cette résidence.
Demander de l’information sur le quartier
En savoir plus au sujet du quartier et des commodités autour de cette résidence
Demander maintenantCalculatrice de versements hypothécaires
- $
- %$
- %
- Capital et intérêts 0
- Impôt foncier 0
- Frais de copropriété 0

