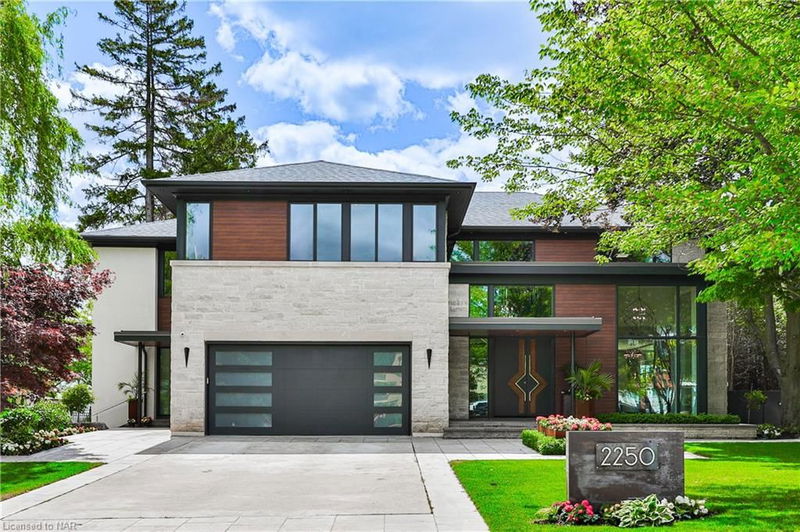Caractéristiques principales
- MLS® #: 40537508
- ID de propriété: SIRC2198158
- Type de propriété: Résidentiel, Maison unifamiliale détachée
- Aire habitable: 9 177 pi.ca.
- Grandeur du terrain: 0,29 ac
- Chambre(s) à coucher: 4+1
- Salle(s) de bain: 6+1
- Stationnement(s): 8
- Inscrit par:
- RE/MAX Escarpment Realty Inc., Brokerage
Description de la propriété
Expertly crafted & designed to capture panoramic water views - Waterfront luxury awaits at 2250 Chancery Lane W. Situated in an exclusive SE Oakville enclave, this modern masterpiece offers 9,177 sf with 5 bedrooms & 7 baths. Bright & airy with soaring 10ft ceilings on every level & vast windows creating an environment of both grandeur & opulence. Make culinary delights in the chef’s kitchen with modern cabinetry, quartz countertops & slab backsplash & top-of-the-line Gaggenau built-in appliances. All living & entertaining spaces are generously proportioned, offer lake vistas & luxurious finishes such as suspended slab fireplaces, designer lighting & cleverly integrated storage to maintain a sleek & calm aesthetic. Multiple walkouts lead to a sprawling natural stone terrace & infinity pool beyond. The main floor office is located for maximum privacy without sacrificing water views & flow to the outdoors. On the 2nd level, the principal retreat, with spa-like ensuite, capitalizes on the views of Lake Ontario, whether it be from your bed or dressing room. 3 additional bedrooms, each with their own ensuite, & a laundry room complete this level. Three bedrooms upstairs have unobstructed lake views. The entertainment options are endless in the lower level – from movie nights in the fully automated theatre with 16 speakers, to year-round golfing in the golf simulator, to hosting parties in the open concept rec/games room with wet bar. This level also offers a 5th bedroom, exercise room, wine wall, 2 full bathrooms (one with steam shower), & walk-up to backyard. This property offers numerous features including 3-level elevator, heated tiled floors & full home automation. Mature trees grace the perimeter of the grounds which are landscaped with manicured gardens, stone terraces, outdoor kitchen & a showstopping infinity saltwater pool from which to watch the sailboats glide past on the Lake. Embrace the very best of Oakville Waterfront Living at 2250 Chancery Lane W.
Pièces
- TypeNiveauDimensionsPlancher
- FoyerPrincipal18' 6" x 23' 5.1"Autre
- SalonPrincipal14' 6.8" x 15' 10.9"Autre
- Salle à mangerPrincipal13' 10.8" x 21' 7.8"Autre
- CuisinePrincipal10' 11.1" x 20' 11.9"Autre
- Salle à déjeunerPrincipal10' 7.8" x 20' 11.9"Autre
- Bureau à domicilePrincipal13' 10.1" x 18' 11.1"Autre
- Pièce principalePrincipal19' 11.3" x 20' 11.9"Autre
- VestibulePrincipal7' 8.9" x 13' 8.9"Autre
- Chambre à coucher principale2ième étage14' 2.8" x 20' 9.9"Autre
- Autre2ième étage10' 4.8" x 17' 10.9"Autre
- Chambre à coucher2ième étage11' 10.9" x 23' 7.8"Autre
- Chambre à coucher2ième étage12' 7.1" x 21' 7"Autre
- Chambre à coucher2ième étage14' 11.9" x 15' 11"Autre
- Salle de lavage2ième étage7' 10" x 10' 11.1"Autre
- Média / DivertissementSupérieur21' 5" x 24' 2.9"Autre
- Chambre à coucherSupérieur14' 4.8" x 15' 3"Autre
- Cave à vinSupérieur6' 8.3" x 10' 7.1"Autre
- Salle de jeuxSupérieur17' 7" x 20' 8"Autre
- Salle de loisirsSupérieur20' 1.5" x 20' 8"Autre
- ServiceSupérieur10' 7.8" x 13' 10.9"Autre
- AutreSupérieur10' 7.8" x 20' 1.5"Autre
- Salle à mangerSupérieur13' 5.8" x 18' 2.8"Autre
- Salle de sportSupérieur10' 7.8" x 14' 7.9"Autre
- RangementSupérieur10' 8.6" x 14' 9.1"Autre
Agents de cette inscription
Demandez plus d’infos
Demandez plus d’infos
Emplacement
2250 Chancery Lane W, Oakville, Ontario, L6J 6A3 Canada
Autour de cette propriété
En savoir plus au sujet du quartier et des commodités autour de cette résidence.
Demander de l’information sur le quartier
En savoir plus au sujet du quartier et des commodités autour de cette résidence
Demander maintenantCalculatrice de versements hypothécaires
- $
- %$
- %
- Capital et intérêts 0
- Impôt foncier 0
- Frais de copropriété 0

