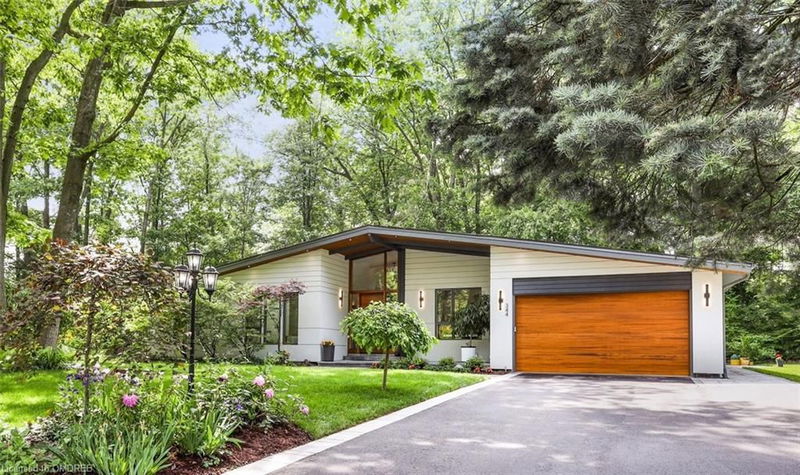Caractéristiques principales
- MLS® #: 40640304
- ID de propriété: SIRC2196092
- Type de propriété: Résidentiel, Maison unifamiliale détachée
- Aire habitable: 3 718 pi.ca.
- Chambre(s) à coucher: 3+3
- Salle(s) de bain: 4+1
- Stationnement(s): 10
- Inscrit par:
- GoWest Realty Ltd., Brokerage
Description de la propriété
Rare offering of a modern renovated bungalow on a massive - third of an acre pie shaped lot, backing into a park. Situated at the end of a quiet cul-de-sac on one of the most prestigious streets in South-East Oakville. Surrounded by mature trees the west exposure backyard provides year-round privacy. Upon entering you are greeted by soaring ceilings, skylights and 13' windows providing a direct view into the private, treed backyard and patio. Complementing the great room with fireplace is a spacious and modern kitchen, dining room, powder room, mudroom and laundry. There are three bedrooms on the main level, two with their own en-suite bathrooms, with the third currently being used as a home office. The lower level has been completely redesigned and can function as a separate unit with its own entrance or as a in-law or nanny suite. Complete with a large open concept living room and kitchen there are three bedrooms, two bathrooms, gas fireplace and a dedicated laundry. All Upgraded "Inline" fiberglass windows throughout. All upgraded electrical with 200 Amp Service, All Upgraded Gas Line. The house has a double-car garage with EV charging station, a large park-like, landscaped lot with storage shed and big patios. Not to be missed!
Pièces
- TypeNiveauDimensionsPlancher
- Chambre à coucherPrincipal12' 11.5" x 11' 2.6"Autre
- Salle à mangerPrincipal11' 5.7" x 11' 8.5"Autre
- Pièce principalePrincipal19' 4.2" x 16' 9.1"Autre
- Chambre à coucher principalePrincipal14' 9.1" x 13' 2.2"Autre
- Chambre à coucherPrincipal11' 3.8" x 9' 6.1"Autre
- CuisinePrincipal12' 6.7" x 9' 3.4"Autre
- Salle de bainsPrincipal4' 11" x 9' 10.1"Autre
- VestibulePrincipal11' 9.7" x 8' 8.5"Autre
- Salle de bainsPrincipal31' 5.1" x 12' 7.5"Autre
- Salle de bainsPrincipal8' 6.3" x 12' 7.1"Autre
- Salle familialeSous-sol27' 6.7" x 10' 11.8"Autre
- FoyerPrincipal10' 4" x 9' 4.2"Autre
- CuisineSous-sol12' 7.9" x 33' 5.9"Autre
- Chambre à coucherSous-sol10' 2.8" x 17' 7.8"Autre
- Salle de bainsSous-sol7' 4.1" x 9' 3"Autre
- Chambre à coucherSous-sol11' 10.7" x 15' 10.1"Autre
- Chambre à coucherSous-sol11' 10.7" x 13' 5.8"Autre
- Salle de bainsSous-sol10' 7.8" x 11' 10.7"Autre
- ServiceSous-sol8' 2" x 12' 8.8"Autre
- FoyerSous-sol7' 1.8" x 17' 8.9"Autre
Agents de cette inscription
Demandez plus d’infos
Demandez plus d’infos
Emplacement
344 Dalewood Drive, Oakville, Ontario, L6J 4P5 Canada
Autour de cette propriété
En savoir plus au sujet du quartier et des commodités autour de cette résidence.
Demander de l’information sur le quartier
En savoir plus au sujet du quartier et des commodités autour de cette résidence
Demander maintenantCalculatrice de versements hypothécaires
- $
- %$
- %
- Capital et intérêts 0
- Impôt foncier 0
- Frais de copropriété 0

