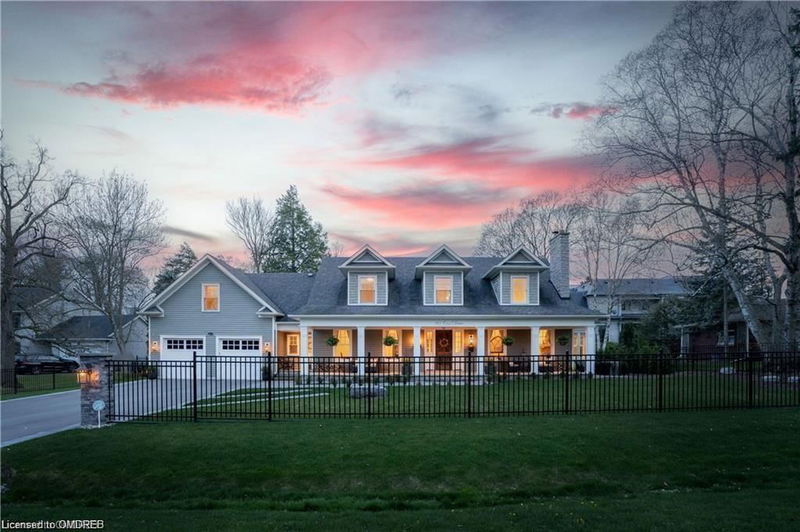Caractéristiques principales
- MLS® #: 40648999
- ID de propriété: SIRC2195008
- Type de propriété: Résidentiel, Maison unifamiliale détachée
- Aire habitable: 6 119,93 pi.ca.
- Chambre(s) à coucher: 4
- Salle(s) de bain: 5+1
- Stationnement(s): 8
- Inscrit par:
- Sam McDadi Real Estate Inc.
Description de la propriété
Charming coastal colonial home in sought-after South East Oakville with close proximity to waterfront trails and all desired amenities, including Downtown Oakville's highly appointed shopping boutiques, restaurants, fitness clubs, the Harbour and more. This wonderfully crafted residence showcases thoughtfully curated spaces starting with the lovely front porch appointing itself as the perfect place to enjoy a morning coffee. The 6,022 square foot interior delivers unsurpassed craftsmanship throughout and boasts soaring ceiling heights with multiple skylights, led pot lights, built-in speakers, Brazilian Jatoba hardwood floors, travertine floors, multiple wood and gas fireplaces, and prodigious principal rooms that intricately combine to seamlessly entertain loved ones. The executive chef's kitchen with servery opens up to both the charming family room and the backyard porch with bbq and built-in surround sound, great for al fresco dining. Designed to promote rest and relaxation, the primary suite boasts an elegant 5pc ensuite with radiant heated floors, a large walk-in closet, and a gas fireplace that sets a calming ambiance. Junior suite down the hall featuring a 3pc ensuite with electric heated floors + 2 more bedrooms with their own captivating design details that share a 5pc ensuite also with electric heated floors. This lovely home is also equipped with: an office, a main floor laundry room with radiant heated floors, a professionally finished basement with radiant heated floors, a wine cellar, a gym/yoga room, a guest bedroom, and a meticulously landscaped backyard with a stone patio and hot tub.
Pièces
- TypeNiveauDimensionsPlancher
- Salle à déjeunerPrincipal15' 3" x 14' 11.9"Autre
- CuisinePrincipal12' 4.8" x 14' 11.9"Autre
- Salle à mangerPrincipal18' 11.1" x 11' 8.9"Autre
- Salle familialePrincipal19' 11.3" x 14' 11.9"Autre
- SalonPrincipal18' 9.9" x 11' 8.9"Autre
- Salle de lavagePrincipal14' 4.8" x 10' 7.9"Autre
- Chambre à coucher principale2ième étage23' 3.1" x 20' 8"Autre
- Bureau à domicilePrincipal9' 3.8" x 10' 11.8"Autre
- Chambre à coucher2ième étage15' 10.9" x 12' 9.9"Autre
- Chambre à coucher2ième étage20' 9.4" x 15' 10.9"Autre
- Salle de loisirsSous-sol26' 8.8" x 14' 2.8"Autre
- Chambre à coucher2ième étage15' 5.8" x 14' 11.9"Autre
- BoudoirSous-sol8' 2.8" x 9' 8.1"Autre
- Salle de sportSous-sol18' 2.8" x 14' 2"Autre
- BoudoirSous-sol18' 4" x 11' 3.8"Autre
- Cave à vinSous-sol7' 10.8" x 6' 9.8"Autre
- Cave / chambre froideSous-sol6' 9.1" x 20' 6"Autre
Agents de cette inscription
Demandez plus d’infos
Demandez plus d’infos
Emplacement
80 Cox Drive, Oakville, Ontario, L6J 4P9 Canada
Autour de cette propriété
En savoir plus au sujet du quartier et des commodités autour de cette résidence.
Demander de l’information sur le quartier
En savoir plus au sujet du quartier et des commodités autour de cette résidence
Demander maintenantCalculatrice de versements hypothécaires
- $
- %$
- %
- Capital et intérêts 0
- Impôt foncier 0
- Frais de copropriété 0

