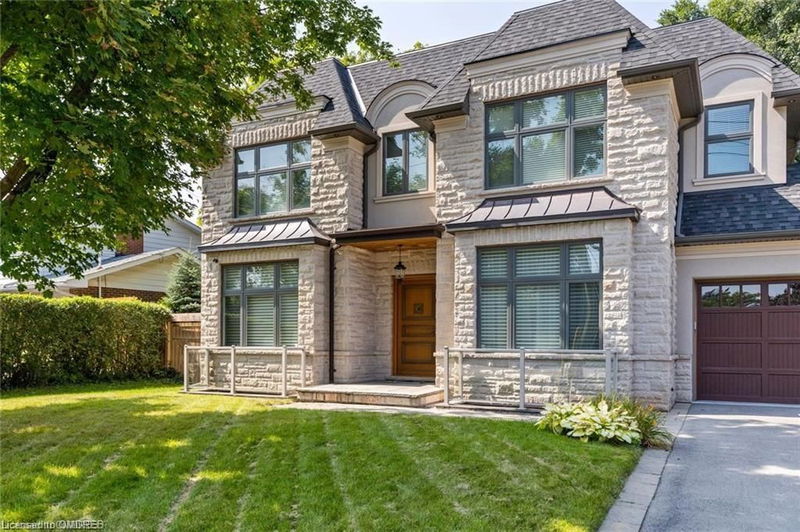Caractéristiques principales
- MLS® #: 40651131
- ID de propriété: SIRC2194760
- Type de propriété: Résidentiel, Maison unifamiliale détachée
- Aire habitable: 3 238 pi.ca.
- Construit en: 2017
- Chambre(s) à coucher: 4+2
- Salle(s) de bain: 5+1
- Stationnement(s): 8
- Inscrit par:
- RE/MAX Aboutowne Realty Corp., Brokerage
Description de la propriété
Beautiful Custom-Built Home on a Premium Lot in the Heart of Bronte Village showcasing white oak floors and oversized windows, filling the home with natural light. The gourmet kitchen, designed for entertaining, features a center island, built-in coffee machine, high-end appliances and ample storage. All four spacious bedrooms include ensuites, heated floors, walk-in closets, and elegant 11-foot coffered ceilings. The lower level boasts a walk-up design, above-grade windows, and high ceilings, perfect for a rec room, gym, or additional bedroom with a sitting area and ensuite. The property is equipped with a garden irrigation system, security, and smart home technology. The attention to detail reflects the architect's love of design, with European finishes and designer light fixtures throughout. Enjoy a beautifully fenced private yard, perfect for entertaining guests. Minutes from downtown Oakville, this home offers easy access to grocery stores, shopping centers, parks, and major highways.
Pièces
- TypeNiveauDimensionsPlancher
- Bureau à domicilePrincipal14' 9.9" x 12' 11.1"Autre
- Salle familialePrincipal14' 9.9" x 14' 11"Autre
- Salle à mangerPrincipal11' 10.9" x 16' 8"Autre
- SalonPrincipal17' 8.9" x 16' 2.8"Autre
- CuisinePrincipal13' 10.8" x 21' 11.4"Autre
- Chambre à coucher2ième étage14' 8.9" x 16' 2"Autre
- Chambre à coucher2ième étage13' 8.1" x 13' 3.8"Autre
- Salle de lavagePrincipal7' 8.9" x 4' 11.8"Autre
- Chambre à coucher principale2ième étage18' 1.4" x 14' 6"Autre
- Chambre à coucher2ième étage13' 8.1" x 13' 1.8"Autre
- Bureau à domicileSous-sol13' 5.8" x 12' 8.8"Autre
- SalonSous-sol16' 6.8" x 26' 9.9"Autre
- Salle familialeSous-sol12' 9.4" x 19' 7.8"Autre
- Chambre à coucherSous-sol13' 5.8" x 11' 5"Autre
- Chambre à coucherSous-sol12' 8.8" x 10' 2"Autre
Agents de cette inscription
Demandez plus d’infos
Demandez plus d’infos
Emplacement
2209 Sloane Drive, Oakville, Ontario, L6L 2N1 Canada
Autour de cette propriété
En savoir plus au sujet du quartier et des commodités autour de cette résidence.
Demander de l’information sur le quartier
En savoir plus au sujet du quartier et des commodités autour de cette résidence
Demander maintenantCalculatrice de versements hypothécaires
- $
- %$
- %
- Capital et intérêts 0
- Impôt foncier 0
- Frais de copropriété 0

