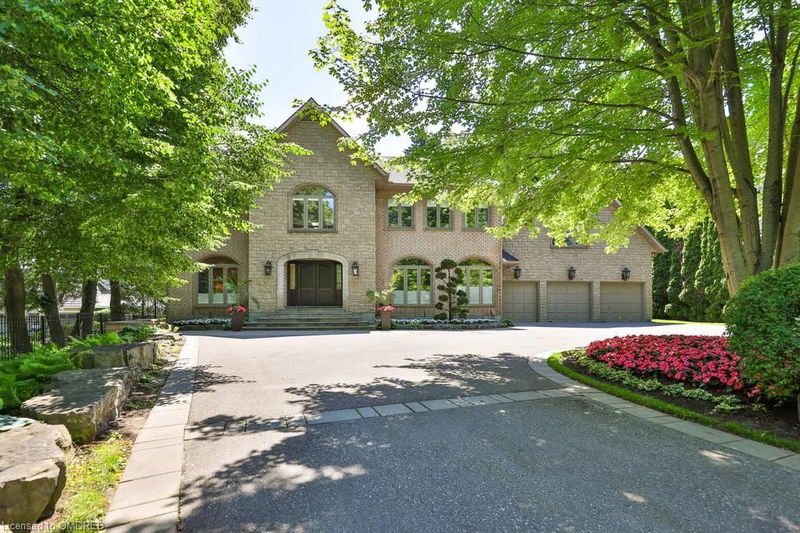Caractéristiques principales
- MLS® #: 40676606
- ID de propriété: SIRC2189253
- Type de propriété: Résidentiel, Maison unifamiliale détachée
- Aire habitable: 6 930 pi.ca.
- Grandeur du terrain: 18 353 pi.ca.
- Construit en: 1988
- Chambre(s) à coucher: 4+2
- Salle(s) de bain: 4+1
- Stationnement(s): 13
- Inscrit par:
- Royal LePage Real Estate Services Ltd., Brokerage
Description de la propriété
Stately residence at the bottom of an exclusive cul de sac, one house away from the Lake and steps to Downtown Oakville. Over 8000 sqft total space, including 5293 main & second floor, plus 902sqft heated & enclosed outdoor space. Extensively renovated by Cochren Homes in 2011, outdoor space added in 2015. 18,535sqft pie-shaped property, complete with saltwater pool & hot tub. Impeccably maintained. Timeless architecture & impressive curb appeal. Main floor features large principal rooms with Travertine tile, hardwood, Pella windows (with B/I blinds), pot lighting, B/I speakers, 2 storey high ceilings (in sitting room) & skylights. High end kitchen with Wolf, Subzerio and Miele appliances, oversized centre island, custom cabinetry & adjacent eat-in breakfast room. Kitchen opens to family room with 9’6” coffered ceilings, gas fireplace (with marble surround & wood mantle). Enclosed outdoor space with mounted heaters, ceiling fans, retractable screens, flatscreen TV, two-sided fireplace and outdoor kitchen with built-in Lynx BBQ. 2nd floor boasts large primary with walk-in closet (with custom organizers), California shutters & B/I speakers. 5pc ensuite with double vanity, soaker BainUltra tub (with Perrin & Rowe hardware) & oversized glass enclosed shower. 2nd floor includes 3 additional large bedrooms, 2 additional bathrooms and laundry room. 2nd floor also features combination exercise room/office with 3-sided fireplace & vaulted coffered ceiling. Large basement complete with 2 bedrooms, full bath, bar area, rec room, temperature controlled wine cellar & recently improved utility room. Professionally landscaped, towering trees & manicured gardens. Hardscaped with armour stone, interlock stone work and border & retaining walls. Salt water pool with adjoining hot tub with stone waterfall feature. 3 car garage. Raymar is one of Oakville’s most desirable streets, offering a rare combination of tranquility & easy access to Downtown Oakville amenities.
Pièces
- TypeNiveauDimensionsPlancher
- CuisinePrincipal18' 11.9" x 19' 5.8"Autre
- Salle à mangerPrincipal12' 2" x 14' 9.9"Autre
- Salle à déjeunerPrincipal9' 10.5" x 15' 10.1"Autre
- Salle familialePrincipal17' 5" x 20' 11.9"Autre
- SalonPrincipal12' 7.9" x 16' 4.8"Autre
- SalonPrincipal12' 6" x 17' 1.9"Autre
- FoyerPrincipal6' 5.9" x 16' 1.2"Autre
- Bureau à domicilePrincipal12' 6" x 12' 11.9"Autre
- AtelierPrincipal7' 10.3" x 14' 9.1"Autre
- AutrePrincipal12' 2.8" x 18' 1.4"Autre
- AutrePrincipal17' 11.1" x 33' 8.5"Autre
- Salle de bains2ième étage14' 11.9" x 18' 1.4"Autre
- Chambre à coucher principale2ième étage17' 10.1" x 17' 10.9"Autre
- Chambre à coucher2ième étage12' 6" x 13' 10.9"Autre
- Salle de bains2ième étage6' 4.7" x 8' 9.1"Autre
- Salle de bains2ième étage6' 11.8" x 9' 3"Autre
- Salle de lavage2ième étage9' 10.5" x 12' 4.8"Autre
- Chambre à coucher2ième étage14' 11" x 15' 8.9"Autre
- Chambre à coucher2ième étage12' 9.4" x 14' 11"Autre
- Bureau à domicile2ième étage12' 4.8" x 20' 9.9"Autre
- Salle de loisirsSous-sol11' 8.9" x 28' 6.9"Autre
- Salle de sport2ième étage15' 3" x 15' 5.8"Autre
- AutreSous-sol16' 2" x 18' 9.2"Autre
- Cave à vinSous-sol2' 11" x 15' 5.8"Autre
- Salle de bainsSous-sol6' 4.7" x 9' 10.8"Autre
- Chambre à coucherSous-sol9' 3.8" x 18' 9.9"Autre
- Chambre à coucherSous-sol11' 3.8" x 18' 9.9"Autre
- RangementSous-sol15' 3" x 35' 2"Autre
Agents de cette inscription
Demandez plus d’infos
Demandez plus d’infos
Emplacement
24 Raymar Place, Oakville, Ontario, L6J 6M1 Canada
Autour de cette propriété
En savoir plus au sujet du quartier et des commodités autour de cette résidence.
Demander de l’information sur le quartier
En savoir plus au sujet du quartier et des commodités autour de cette résidence
Demander maintenantCalculatrice de versements hypothécaires
- $
- %$
- %
- Capital et intérêts 0
- Impôt foncier 0
- Frais de copropriété 0

