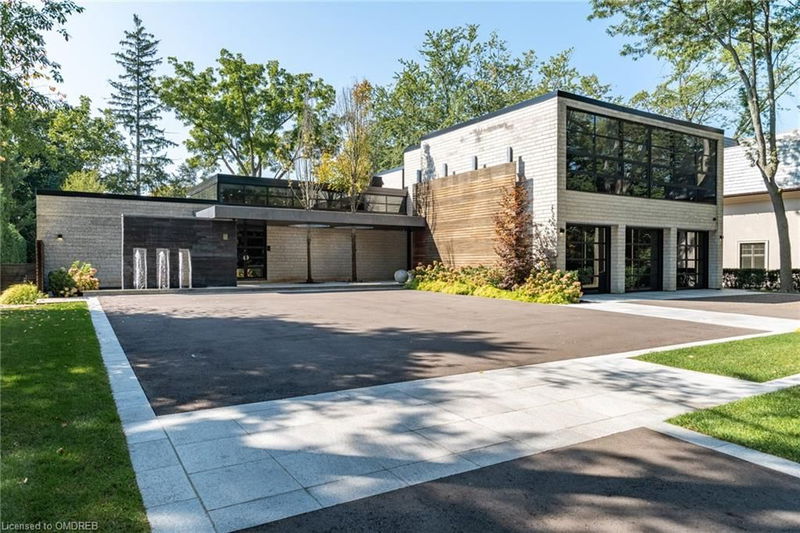Caractéristiques principales
- MLS® #: 40678044
- ID de propriété: SIRC2188767
- Type de propriété: Résidentiel, Maison unifamiliale détachée
- Aire habitable: 7 615 pi.ca.
- Grandeur du terrain: 23 713 pi.ca.
- Chambre(s) à coucher: 4+1
- Salle(s) de bain: 4+2
- Stationnement(s): 18
- Inscrit par:
- RE/MAX Escarpment Realty Inc., Brokerage
Description de la propriété
Inspired by California living, this home was completely redone in 2022 w/ the assistance of Gren Weis’s team and their contemporary interior design and architecture along w/ Mazenga craftsmanship.An entertainer's dream w/ over 7500 sq ft of spectacular modern design.Walls of glass bring the outside in,the living and dining room,w/ its soaring 12’8”ceilings,gives you natural light all day.The focal point of the rooms is the double-sided linear gas f/p that separates the 2 areas and double doors leading to the backyard.Double islands grace the chef-inspired kitchen w/Hays cabinetry, walk-thru pantry ideal for catering, top-of-the-line appliances & Azul Macabus Blue Quartzite backsplash from Brazil-open to the Family Room to keep everyone together and features a gas f/p & built-in cabinetry. Main floor office is the perfect work at home atmosphere w/floor to ceiling windows. Transcend to the 2nd level on the floating staircase w/glass railings where you find 2 oversized bedrooms with ensuite access, a 2nd floor office (converted to 3 bdrm),and a 2nd laundry for everyday convenience. Cross the catwalk to the principal bdrm where the view overlooking your private backyard is jaw dropping.A walk through closet w/display shelves leads to an amazing spa-like ensuite w/Lilac Marble wall from Turkey & bronze fixtures.The lower level features radiant floor heating thru/out, a rec room w/multiple areas for entertaining, gym (or 5th bedrm) w/ walk up to back yard,spa bathrm w/steam shower. Laundry done in ½ the time w/ 2x washer & dryer. Car enthusiasts will love the interior view into the 3 car garage complete w/ epoxy floor, heater, storage, and LED lighting. Moncer European White Oak floors,Control4 Home Automation, views of the gardens from every window. All this on a private 102x235 ft lot w/ manicured landscaping, gunite saltwater pool and spa, custom fountain at your entrance, and artificial grass out back for easy care. Come live the life you dreamed of!
Pièces
- TypeNiveauDimensionsPlancher
- FoyerPrincipal8' 6.3" x 18' 1.4"Autre
- BoudoirPrincipal13' 8.9" x 16' 6.8"Autre
- Salle à mangerPrincipal11' 3" x 18' 1.4"Autre
- SalonPrincipal16' 9.1" x 18' 1.4"Autre
- CuisinePrincipal16' 1.2" x 21' 7.8"Autre
- Salon2ième étage9' 8.1" x 10' 7.1"Autre
- AutrePrincipal7' 10" x 18' 11.9"Autre
- Pièce principalePrincipal16' 4" x 21' 7.8"Autre
- Chambre à coucher principale2ième étage15' 5.8" x 20' 11.9"Autre
- Autre2ième étage9' 10.1" x 15' 3.8"Autre
- Chambre à coucher2ième étage10' 5.9" x 16' 6"Autre
- Chambre à coucher2ième étage10' 4.8" x 16' 1.2"Autre
- Chambre à coucher2ième étage10' 4" x 18' 4.8"Autre
- ServiceSupérieur7' 10.8" x 20' 9.9"Autre
- Salle de lavageSupérieur12' 9.4" x 14' 8.9"Autre
- Salle de jeuxSupérieur16' 6.8" x 25' 11.8"Autre
- Salle de loisirsSupérieur20' 2.9" x 37' 11.9"Autre
- Chambre à coucherSupérieur15' 11" x 21' 5.8"Autre
Agents de cette inscription
Demandez plus d’infos
Demandez plus d’infos
Emplacement
210 Chartwell Road, Oakville, Ontario, L6J 3Z8 Canada
Autour de cette propriété
En savoir plus au sujet du quartier et des commodités autour de cette résidence.
Demander de l’information sur le quartier
En savoir plus au sujet du quartier et des commodités autour de cette résidence
Demander maintenantCalculatrice de versements hypothécaires
- $
- %$
- %
- Capital et intérêts 0
- Impôt foncier 0
- Frais de copropriété 0

