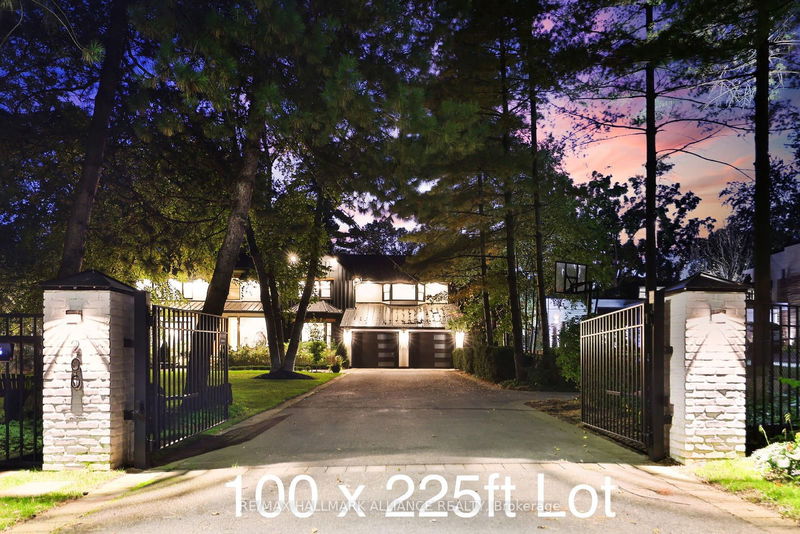Caractéristiques principales
- MLS® #: W9370405
- N° MLS® secondaire: 40654068
- ID de propriété: SIRC2182710
- Type de propriété: Résidentiel, Maison unifamiliale détachée
- Grandeur du terrain: 22 500 pi.ca.
- Chambre(s) à coucher: 4+1
- Salle(s) de bain: 7
- Pièces supplémentaires: Sejour
- Stationnement(s): 10
- Inscrit par:
- RE/MAX HALLMARK ALLIANCE REALTY
Description de la propriété
Exceptional gated estate home nestled on a spectacular 100 x 225 lot on Oakvilles most coveted street of dreams with over 7500 sf luxury finished living space on trend finishes & manicured gardens with the timeless character and curb appeal. The main level boasts airy kitchen w/ finest cabinetry opens to a spacious family room thats meticulously designed for entertaining, the office, formal living room, piano lounge and 3 season screened Muskoka room.Luxuriate in the principal suite w/linear gas fireplace, dual ensuites, separate walk-in closets & a boutique-like dressing room.Private walk out balcony overlooks the private Muskoka like yard with towering trees. All 3 additional upper level bedrooms each have private en-suites and generous closets.Take the main floor slide or the stairs to a fully finished lower level with recreation, games rooms, gym, 5th bdrm, full bathroom & plenty of storage.2 laundry rooms provide optimal laundry efficiency.
Pièces
- TypeNiveauDimensionsPlancher
- Solarium/VerrièrePrincipal8' 6.3" x 12' 7.1"Autre
- Bureau à domicilePrincipal10' 7.8" x 13' 10.9"Autre
- SalonPrincipal12' 9.4" x 12' 11.9"Autre
- CuisinePrincipal16' 11.9" x 24' 1.8"Autre
- Pièce principalePrincipal16' 11.9" x 20' 11.9"Autre
- Salle à mangerPrincipal14' 6" x 16' 1.2"Autre
- Chambre à coucher principale2ième étage13' 8.1" x 23' 7"Autre
- Chambre à coucher2ième étage11' 10.1" x 17' 7.8"Autre
- Chambre à coucher2ième étage12' 4.8" x 13' 8.9"Autre
- Chambre à coucher2ième étage11' 10.1" x 13' 6.9"Autre
- Chambre à coucherSupérieur9' 10.5" x 12' 6"Autre
- Salle de sportSupérieur12' 2.8" x 12' 7.1"Autre
Agents de cette inscription
Demandez plus d’infos
Demandez plus d’infos
Emplacement
200 Chartwell Rd, Oakville, Ontario, L6J 3Z8 Canada
Autour de cette propriété
En savoir plus au sujet du quartier et des commodités autour de cette résidence.
Demander de l’information sur le quartier
En savoir plus au sujet du quartier et des commodités autour de cette résidence
Demander maintenantCalculatrice de versements hypothécaires
- $
- %$
- %
- Capital et intérêts 0
- Impôt foncier 0
- Frais de copropriété 0

