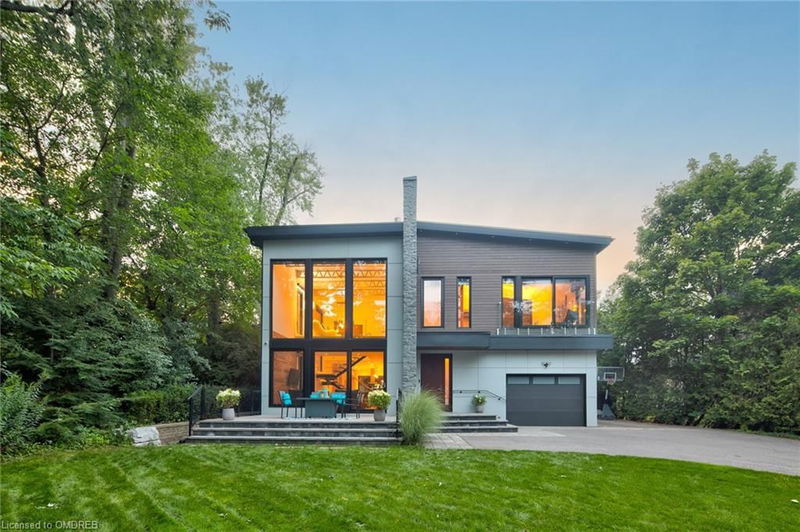Caractéristiques principales
- MLS® #: 40651979
- ID de propriété: SIRC2107582
- Type de propriété: Résidentiel, Maison unifamiliale détachée
- Aire habitable: 5 545 pi.ca.
- Construit en: 2016
- Chambre(s) à coucher: 4+1
- Salle(s) de bain: 5
- Stationnement(s): 10
- Inscrit par:
- Right At Home Realty, Brokerage
Description de la propriété
Welcome to 1207 Stirling Drive, a contemporary Bone Structure home constructed in 2016 with a galvanized steel frame, offering approx. 5545 square feet of stunning total living space. Situated on a private 0.34-acre lot at the end of a cul-de-sac, just south of Lake Shore, this residence features partial views of Lake Ontario and blends natural beauty with modern design. Enjoy airy, open spaces with multiple ceiling heights and expansive floor-to-ceiling glass windows, flooding the home with natural light and providing uninterrupted views of the surrounding nature. The striking living area features a dramatic floor-to-ceiling interior/exterior stone wall, fireplace, and soaring 21' ceilings. A glass window wall with sliding doors opens to a spacious front-yard stone patio, ideal for outdoor gatherings. At the heart of the home, the sleek modern kitchen is designed for functionality and style. An abundance of cabinetry, a large island perfect for hosting, and tri-folding glass patio doors lead to the secluded backyard, where you'll find a heated saltwater pool, waterfall, and whirlpool hot tub. The spacious primary suite offers loft-style dropped ceilings with exposed reclaimed wood details, a luxurious 5-pc ensuite, and Juliet sliding glass doors showcasing partial lake views. The lower level offers polished heated floors, a large recreation room, a media room, a fifth bedroom, and a 3-piece bathroom with a sauna. Two access points add convenience to this versatile space. Additional features include provisions for a future elevator, heated towel racks, tilt/turn windows, an irrigation system, a backup generator, and driveway parking for 9 cars! Located just minutes from prestigious Appleby College, Coronation Park, Lake Ontario, and the finest amenities Oakville has to offer.
Pièces
- TypeNiveauDimensionsPlancher
- CuisinePrincipal16' 6.8" x 17' 3"Autre
- Salle à déjeunerPrincipal11' 1.8" x 16' 6.8"Autre
- FoyerPrincipal6' 11.8" x 8' 9.1"Autre
- SalonPrincipal15' 3" x 20' 4"Autre
- Bureau à domicilePrincipal10' 5.9" x 14' 4"Autre
- Salle à mangerPrincipal12' 2" x 17' 10.1"Autre
- VestibulePrincipal5' 6.9" x 9' 10.1"Autre
- Salon2ième étage10' 11.1" x 18' 6"Autre
- Chambre à coucher2ième étage12' 4" x 14' 7.9"Autre
- Chambre à coucher principale2ième étage15' 5.8" x 19' 5"Autre
- Chambre à coucher2ième étage12' 7.1" x 16' 11.1"Autre
- Chambre à coucher2ième étage13' 10.1" x 14' 6.8"Autre
- Salle de loisirsSupérieur16' 4" x 41' 11.9"Autre
- Chambre à coucherSupérieur13' 6.9" x 14' 9.9"Autre
- Média / DivertissementSupérieur17' 11.1" x 18' 9.9"Autre
- RangementSupérieur7' 8.1" x 9' 3"Autre
- ServiceSupérieur9' 3" x 11' 3"Autre
Agents de cette inscription
Demandez plus d’infos
Demandez plus d’infos
Emplacement
1207 Stirling Drive, Oakville, Ontario, L6L 1E5 Canada
Autour de cette propriété
En savoir plus au sujet du quartier et des commodités autour de cette résidence.
Demander de l’information sur le quartier
En savoir plus au sujet du quartier et des commodités autour de cette résidence
Demander maintenantCalculatrice de versements hypothécaires
- $
- %$
- %
- Capital et intérêts 0
- Impôt foncier 0
- Frais de copropriété 0

