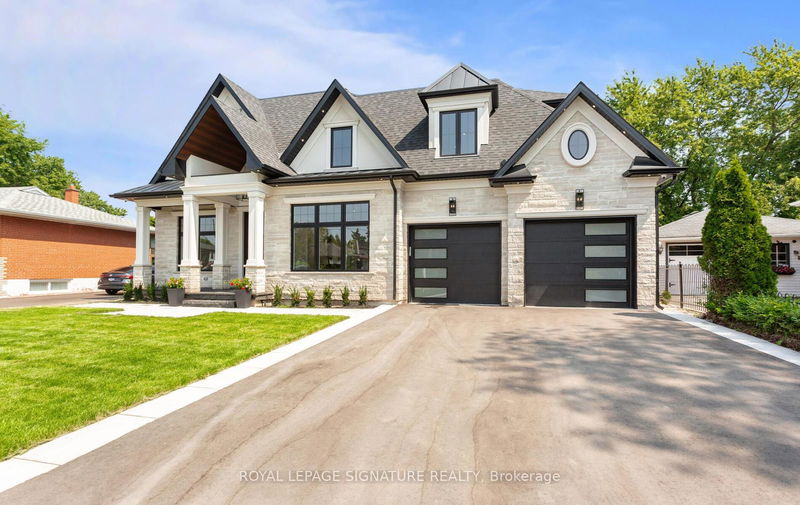Caractéristiques principales
- MLS® #: W9349603
- ID de propriété: SIRC2086007
- Type de propriété: Résidentiel, Maison unifamiliale détachée
- Grandeur du terrain: 7 731,08 pi.ca.
- Chambre(s) à coucher: 4+1
- Salle(s) de bain: 6
- Pièces supplémentaires: Sejour
- Stationnement(s): 7
- Inscrit par:
- ROYAL LEPAGE SIGNATURE REALTY
Description de la propriété
This exquisite custom-built house, Sought After neighborhood, 4+1 Bed, 6 Bath, Over 5000 sq ft Living Space, 3487 sq ft above grade, So Many Modern Finishes & Features! Stunning Gourmet Kitchen Boasting Large Designer Island, Fabricated C/Tops & B/Splash, Custom Cabinetry, High-End Appliances, Convenient Servery Area with Amazing Pantry, W/O to Covered Patio with Fireplace, Pot Lights and Speakers, Huge Skylight & 2-Storey Windows, Gas F/P with attractive Entertainment Wall unit Modern Floating Staircase Leads to 2nd Level with 4 Good-Sized Bdrms (Each with Its Own Ensuite!), Gorgeous Primary Bdrm Suite Boasting Amazing W/I Closet Area with B/I Custom Cabinetry/Organizers & 5pc Ensuite with Double Vanity, Freestanding Tub & Large Glass-Enclosed Shower with Steam Bath. All Heated floor Bathrooms, Beautifully Finished Walk-up Bsmt Boasting Spacious Rec Room with Entertainment Wall unit, Stunning Wet bar with Island Storage, Gym Room and Nany Room, Smart home, 2nd Elec Panel for 2nd floor in Landry Rm Don't Miss the opportunity,
Pièces
- TypeNiveauDimensionsPlancher
- CuisinePrincipal15' 7" x 15' 8.5"Autre
- Salle familialePrincipal16' 6.4" x 16' 6.8"Autre
- Salle à déjeunerPrincipal15' 7" x 7' 6.5"Autre
- Salle à mangerPrincipal25' 11.8" x 13' 10.8"Autre
- BureauPrincipal11' 6.5" x 10' 5.9"Autre
- Chambre à coucher principale2ième étage15' 7" x 15' 11"Autre
- Chambre à coucher2ième étage11' 6.7" x 11' 6.7"Autre
- Chambre à coucher2ième étage12' 8.8" x 12' 8.8"Autre
- Chambre à coucher2ième étage12' 8.8" x 12' 1.6"Autre
- Chambre à coucherSous-sol16' 1.2" x 11' 7.7"Autre
- Salle de sportSous-sol13' 3.8" x 12' 11.9"Autre
- Pièce principaleSous-sol16' 3.6" x 39' 8.3"Autre
Agents de cette inscription
Demandez plus d’infos
Demandez plus d’infos
Emplacement
1306 Tansley Dr, Oakville, Ontario, L6L 2N4 Canada
Autour de cette propriété
En savoir plus au sujet du quartier et des commodités autour de cette résidence.
Demander de l’information sur le quartier
En savoir plus au sujet du quartier et des commodités autour de cette résidence
Demander maintenantCalculatrice de versements hypothécaires
- $
- %$
- %
- Capital et intérêts 0
- Impôt foncier 0
- Frais de copropriété 0

