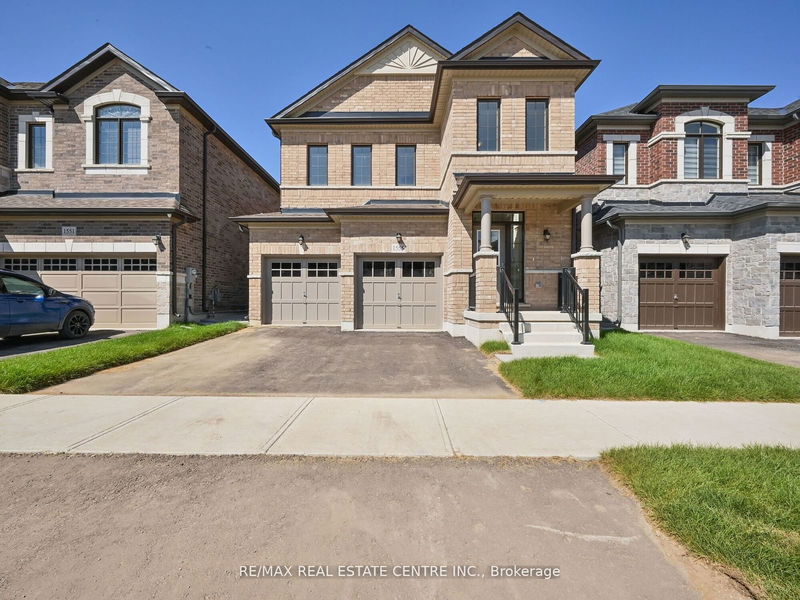Caractéristiques principales
- MLS® #: W11881181
- ID de propriété: SIRC2186968
- Type de propriété: Résidentiel, Maison unifamiliale détachée
- Grandeur du terrain: 3 396,97 pi.ca.
- Chambre(s) à coucher: 4
- Salle(s) de bain: 3
- Pièces supplémentaires: Sejour
- Stationnement(s): 6
- Inscrit par:
- RE/MAX REAL ESTATE CENTRE INC.
Description de la propriété
Welcome to this Newly-built Detached home in the prestigious Bowes community of Milton. Just 1 year old, features offers approx. 2,400 sq. ft. of luxurious living space and a serene backyard retreat. With over $120K in upgrades, this home epitomizes modern elegance. The grand, open-to-above foyer sets the tone for the open-concept main level, where 9-ft ceilings and abundant natural light enhance the sense of space. Upgraded wide-plank hardwood floors flow seamlessly through the main floor and upper hallway, creating a cohesive and sophisticated aesthetic. The Modern Upgraded Chefs kitchen is a masterpiece, featuring professional-grade built-in appliances, sleek quartz countertops, stylish white cabinetry, and an integrated microwave and cooktop stove. The adjoining breakfast area opens to a lush backyard, perfect for outdoor enjoyment. Upstairs, the primary bedroom is a private retreat, boasting a spa-like 5-piece ensuite with upgraded sinks, a glass shower, a soaker tub, and a custom walk-in closet. Three additional spacious bedrooms complete the upper level, offering privacy and comfort. Located steps from top-rated schools, parks, trails, and minutes to Highways 401/407 and essential amenities, this home combines luxury, convenience, and tranquility. Truly move-in ready, this stunning property is the perfect place to CALL HOME.
Pièces
- TypeNiveauDimensionsPlancher
- FoyerPrincipal0' x 0'Autre
- SalonPrincipal0' x 0'Autre
- Salle à mangerPrincipal0' x 0'Autre
- CuisinePrincipal0' x 0'Autre
- Salle à déjeunerPrincipal0' x 0'Autre
- Chambre à coucher principale2ième étage0' x 0'Autre
- Chambre à coucher2ième étage0' x 0'Autre
- Chambre à coucher2ième étage0' x 0'Autre
- Chambre à coucher2ième étage0' x 0'Autre
Agents de cette inscription
Demandez plus d’infos
Demandez plus d’infos
Emplacement
1555 Severn Dr, Milton, Ontario, L9E 1X9 Canada
Autour de cette propriété
En savoir plus au sujet du quartier et des commodités autour de cette résidence.
Demander de l’information sur le quartier
En savoir plus au sujet du quartier et des commodités autour de cette résidence
Demander maintenantCalculatrice de versements hypothécaires
- $
- %$
- %
- Capital et intérêts 0
- Impôt foncier 0
- Frais de copropriété 0

