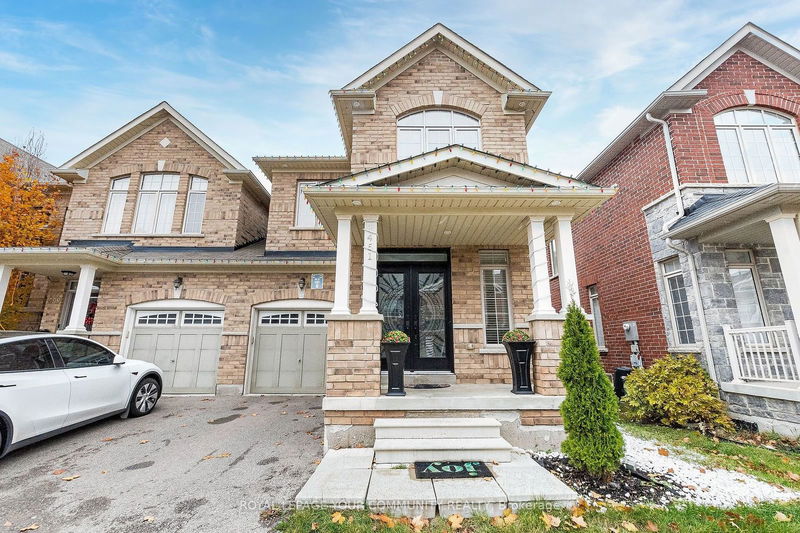Caractéristiques principales
- MLS® #: W10929417
- ID de propriété: SIRC2179392
- Type de propriété: Résidentiel, Maison de ville
- Grandeur du terrain: 2 359,40 pi.ca.
- Chambre(s) à coucher: 3
- Salle(s) de bain: 6
- Pièces supplémentaires: Sejour
- Stationnement(s): 2
- Inscrit par:
- ROYAL LEPAGE YOUR COMMUNITY REALTY
Description de la propriété
This stunning end-unit townhouse feels like a semi-detached home, offering a bright and spacious open-concept design with a modern flow. The gourmet eat-in kitchen boasts elegant quartz countertops, porcelain backsplash, and high-end stainless steel appliances. The main floor features 9-foot ceilings and hardwood flooring throughout. The large master suite includes a luxurious 5-piece Ensuite and a walk-in closet. Conveniently located second-floor laundry. The backyard is perfect for entertaining with a brand-new interlock patio. The finished basement is an entertainer's dream, featuring a media/recreation room with a built-in bar and an eye-catching feature wall.
Pièces
- TypeNiveauDimensionsPlancher
- Salle familialePrincipal10' 7.8" x 19' 7.8"Autre
- CuisinePrincipal8' 8.5" x 21' 7.8"Autre
- Salle à mangerPrincipal8' 8.5" x 21' 7.8"Autre
- Chambre à coucher principale2ième étage12' 9.4" x 18' 8"Autre
- Chambre à coucher2ième étage10' 2" x 11' 1.8"Autre
- Chambre à coucher2ième étage9' 6.1" x 10' 11.8"Autre
- Salle de lavage2ième étage5' 6.2" x 9' 1.8"Autre
- Salle de loisirsSous-sol16' 4.8" x 19' 5.8"Autre
Agents de cette inscription
Demandez plus d’infos
Demandez plus d’infos
Emplacement
1451 Bews Landing, Milton, Ontario, L9T 8T8 Canada
Autour de cette propriété
En savoir plus au sujet du quartier et des commodités autour de cette résidence.
Demander de l’information sur le quartier
En savoir plus au sujet du quartier et des commodités autour de cette résidence
Demander maintenantCalculatrice de versements hypothécaires
- $
- %$
- %
- Capital et intérêts 0
- Impôt foncier 0
- Frais de copropriété 0

