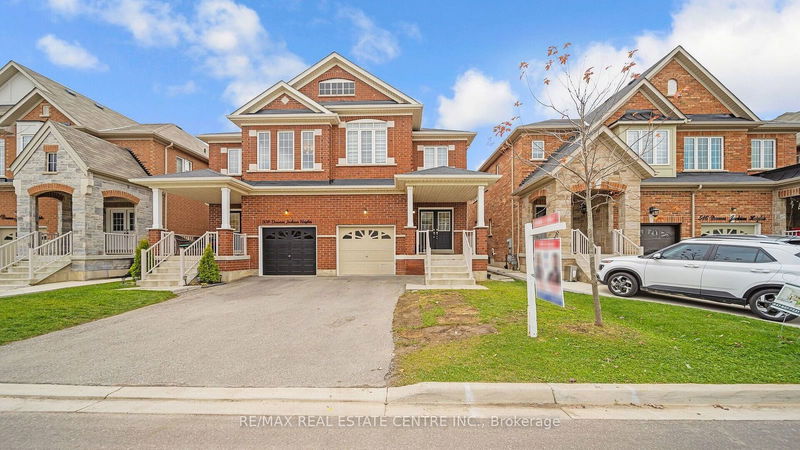Caractéristiques principales
- MLS® #: W10429497
- ID de propriété: SIRC2172915
- Type de propriété: Résidentiel, Maison de ville
- Grandeur du terrain: 2 453,86 pi.ca.
- Chambre(s) à coucher: 4+1
- Salle(s) de bain: 4
- Pièces supplémentaires: Sejour
- Stationnement(s): 3
- Inscrit par:
- RE/MAX REAL ESTATE CENTRE INC.
Description de la propriété
Welcome To This Gorgeous Semi-detached Home, Just 4 Years Old, Offering A Perfect Blend Of Modern Living And Comfort. Featuring 5 Spacious Bedrooms And 4 Bathrooms, This Home Provides Ample Space For Growing Families. The Open-concept Layout On The Main Floor Is Perfect For Entertaining, With Stunning Hardwood Floors & Pot Lights Throughout With Large Windows That Flood The Space With Natural Light. The Chef-inspired Kitchen Boasts An Expansive Eat-in Area With A Breakfast Nook, Offering A Great View Of The Large, Fully Fenced Backyard Ideal For Outdoor Gatherings And Family Fun. In Addition, The Finished Basement Provides Extra Living Space With A Bedroom, Living Room, And Kitchen, Offering Versatile Options For Guests, In-laws, Or A Private Retreat. The Luxurious Primary Bedroom Is A Standout, Featuring A 4-piece Ensuite Bath And Separate His-and-her Closets For Added Convenience. The Additional Four Bedrooms Are All Generously Sized, Perfect For Children, Home Offices, Or Guest Rooms. With 3-car Parking, There's Plenty Of Space For Your Vehicles, And The Home Is Situated On A Lot With No Sidewalk, Providing Extra Curb Appeal And Ease Of Access. You'll Love The Location Too, Within Close Proximity To Top-rated Schools, Public Transit, Major Highways, And Shopping Centers, Making Daily Errands And Commuting A Breeze. Whether You're Looking For A Peaceful Retreat Or A Home Designed For Family Living And Entertaining, This Property Offers It All.
Pièces
- TypeNiveauDimensionsPlancher
- SalonPrincipal0' x 0'Autre
- Salle à mangerPrincipal0' x 0'Autre
- CuisinePrincipal0' x 0'Autre
- Salle à déjeunerPrincipal0' x 0'Autre
- Chambre à coucher principale2ième étage0' x 0'Autre
- Chambre à coucher2ième étage0' x 0'Autre
- Chambre à coucher2ième étage0' x 0'Autre
- Chambre à coucher2ième étage0' x 0'Autre
- SalonSous-sol0' x 0'Autre
- CuisineSous-sol0' x 0'Autre
- Salle de lavageSous-sol0' x 0'Autre
Agents de cette inscription
Demandez plus d’infos
Demandez plus d’infos
Emplacement
510 Downes Jackson Hts, Milton, Ontario, L9T 7V2 Canada
Autour de cette propriété
En savoir plus au sujet du quartier et des commodités autour de cette résidence.
Demander de l’information sur le quartier
En savoir plus au sujet du quartier et des commodités autour de cette résidence
Demander maintenantCalculatrice de versements hypothécaires
- $
- %$
- %
- Capital et intérêts 0
- Impôt foncier 0
- Frais de copropriété 0

