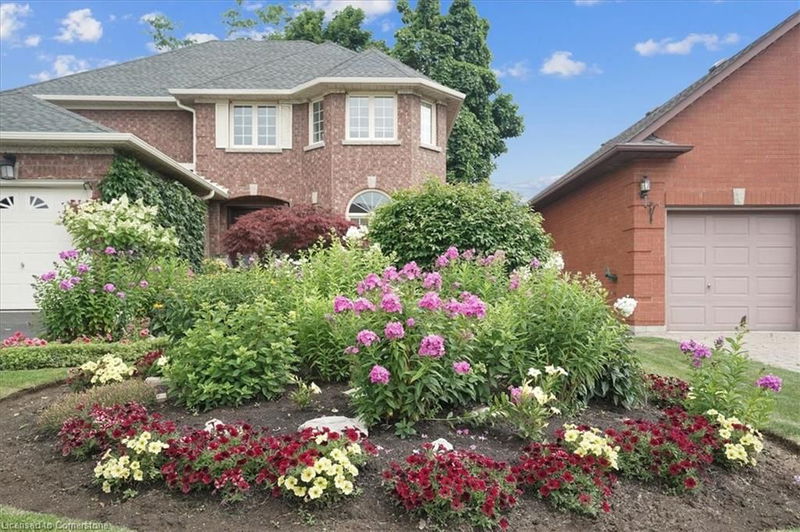Caractéristiques principales
- MLS® #: XH4199921
- ID de propriété: SIRC2197209
- Type de propriété: Résidentiel, Maison unifamiliale détachée
- Aire habitable: 2 297 pi.ca.
- Construit en: 1992
- Chambre(s) à coucher: 4+2
- Salle(s) de bain: 3+1
- Stationnement(s): 5
- Inscrit par:
- Royal LePage State Realty
Description de la propriété
This charming & spacious Hamilton Mountain home is nestled in the friendly & vibrant Gurnett neighbourhood & is sure to impress.
As you step inside, you'll be greeted by a warm & inviting atmosphere. The open concept living & dining areas are bathed in natural light, creating a bright & airy feel that's perfect for both everyday living & entertaining. The well-appointed kitchen features modern appliances, ample counter space, & a cozy breakfast nook where you can enjoy your morning coffee while overlooking the backyard.The primary suite is a true retreat, offering a serene space to unwind with a private, 4-piece ensuite bathroom. The additional bedrooms are generously sized, providing plenty of room for family members or guests. The fully finished, income generating, basement apartment features a walk-out to a private patio with composite decking, private parking, separate laundry, new fixtures, & a cozy fireplace. Outside, the large backyard is a haven for outdoor activities. Imagine summer barbecues on the patio, kids playing on the lawn, & evenings spent around a cozy fire pit. The attached garage offers convenience & additional storage space. Located in a sought-after area close to top-rated schools, picturesque parks, & a variety of local shops and restaurants. With easy access to public transportation & major highways, commuting is a breeze.
Agents de cette inscription
Demandez plus d’infos
Demandez plus d’infos
Emplacement
126 Gurnett Drive, Hamilton, Ontario, L9C 7N2 Canada
Autour de cette propriété
En savoir plus au sujet du quartier et des commodités autour de cette résidence.
Demander de l’information sur le quartier
En savoir plus au sujet du quartier et des commodités autour de cette résidence
Demander maintenantCalculatrice de versements hypothécaires
- $
- %$
- %
- Capital et intérêts 0
- Impôt foncier 0
- Frais de copropriété 0

