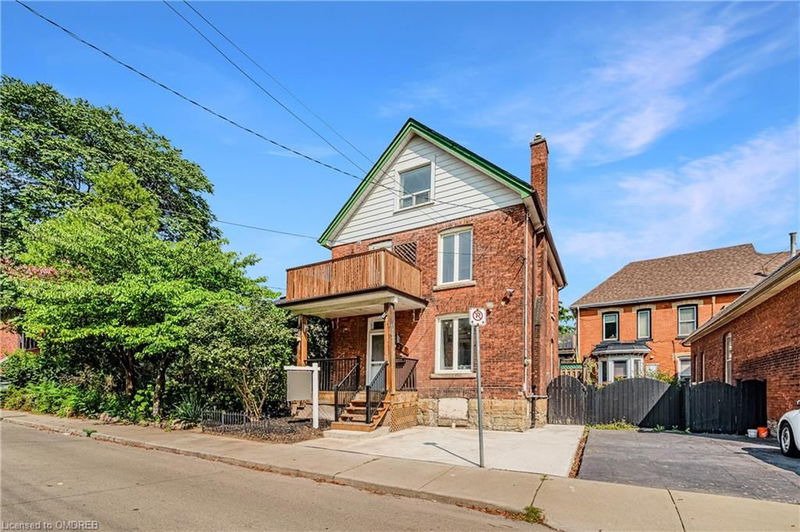Caractéristiques principales
- MLS® #: 40659513
- ID de propriété: SIRC2193337
- Type de propriété: Résidentiel, Maison unifamiliale détachée
- Aire habitable: 1 800 pi.ca.
- Chambre(s) à coucher: 4
- Salle(s) de bain: 4
- Inscrit par:
- Keller Williams Signature Realty, Brokerage
Description de la propriété
Welcome to this beautifully renovated, turnkey home located in the heart of Stinson! This expansive property boasts 4 full-size bedrooms and 4 full bathrooms, offering plenty of space for a growing family and dedicated home offices. The main floor features a bright, open living space with a cozy gas fireplace, a separate formal dining room, and a modern, tiled kitchen. Large windows flood the area with natural light, enhancing the homes high ceilings and welcoming atmosphere. Upstairs, the second-floor hosts 3 spacious bedrooms and a convenient 4-piece bathroom. A bonus third-floor suite adds even more flexibility, with a 4th bedroom, sitting area, and an additional 3-piece bathroomperfect for guests or a private retreat. The finished basement provides additional living space, including laundry, another 4-piece bathroom, and ample storage. Outside, enjoy the low-maintenance, grass-free backyard complete with a deck and gazebo. The south-facing balcony off the primary bedroom offers stunning, sun-filled views of the picturesque Escarpment. Located on a quiet street in the mature Stinson neighborhood, this home is just steps away from the Wentworth stairs, local shops, dining, and more. With recent updates including a new roof (2021), furnace (2021), electrical (2018), and wastewater line, all major renovations have been completed for your peace of mind. Dont miss this opportunity to move into this stunning home with modern conveniences in Stinson!
Pièces
- TypeNiveauDimensionsPlancher
- SalonPrincipal13' 10.1" x 12' 6"Autre
- Salle à mangerPrincipal14' 4.8" x 11' 3.8"Autre
- Chambre à coucher principale2ième étage9' 6.9" x 16' 6"Autre
- CuisinePrincipal13' 10.1" x 9' 3"Autre
- Chambre à coucher2ième étage11' 10.9" x 9' 10.5"Autre
- Chambre à coucher2ième étage11' 10.1" x 8' 7.1"Autre
- Chambre à coucher3ième étage12' 11.9" x 14' 11.9"Autre
Agents de cette inscription
Demandez plus d’infos
Demandez plus d’infos
Emplacement
39 Alanson Street, Hamilton, Ontario, L8N 1W6 Canada
Autour de cette propriété
En savoir plus au sujet du quartier et des commodités autour de cette résidence.
Demander de l’information sur le quartier
En savoir plus au sujet du quartier et des commodités autour de cette résidence
Demander maintenantCalculatrice de versements hypothécaires
- $
- %$
- %
- Capital et intérêts 0
- Impôt foncier 0
- Frais de copropriété 0

