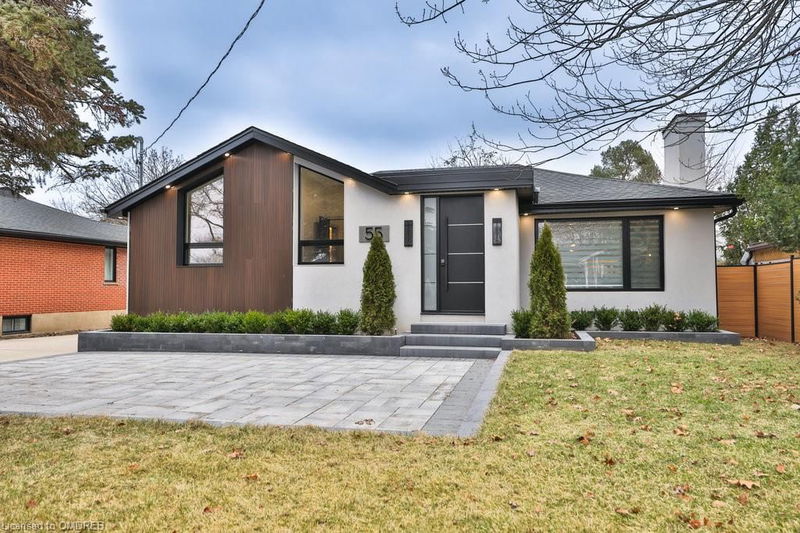Caractéristiques principales
- MLS® #: 40670274
- ID de propriété: SIRC2191110
- Type de propriété: Résidentiel, Maison unifamiliale détachée
- Aire habitable: 2 491,30 pi.ca.
- Construit en: 1957
- Chambre(s) à coucher: 3+3
- Salle(s) de bain: 3
- Stationnement(s): 8
- Inscrit par:
- RE/MAX Escarpment Realty Inc., Brokerage
Description de la propriété
Welcome to this impeccably designed 2,900 sq. ft. residence featuring 6 bedrooms and 5 bathrooms. As you enter, you're welcomed by a stylish foyer with porcelain tiles and quartz countertops, setting an elegant tone. The open-concept living space seamlessly connects the living room, kitchen, and dining area, highlighted by chevron white oak hardwood flooring and soaring vaulted ceilings. The chef's kitchen is a standout, equipped with quartz countertops, custom European walnut cabinetry, and high-end appliances, including a Samsung fridge and a Fisher and Paykel coffee machine. The cozy living room features a Valor Electric fireplace surrounded by rift-cut white oak, complemented by large windows that fill the space with natural light. Retreat to the primary bedroom, a luxurious haven with chevron white oak flooring, vaulted ceilings, and a Napoleon electric fireplace. The ensuite bathroom offers a spa-like experience with double fogless LED mirrors and a glass-enclosed shower. The lower level adds even more living space with vinyl flooring and a fully equipped kitchen. Generously sized bedrooms feature custom built-in closets. Outside, enjoy a blend of stucco and composite teak panelling, professionally landscaped yards, ample parking for 8 vehicles, and an oversized wooden deck—perfect for outdoor gatherings. Every detail of this stunning property has been crafted for your comfort and enjoyment.
Pièces
- TypeNiveauDimensionsPlancher
- CuisinePrincipal45' 11.9" x 32' 10"Autre
- SalonPrincipal36' 1.8" x 59' 3.4"Autre
- Chambre à coucher principalePrincipal39' 4.8" x 43' 1.4"Autre
- Salle à mangerPrincipal46' 3.1" x 39' 4.8"Autre
- Chambre à coucherPrincipal32' 11.6" x 29' 7.9"Autre
- Chambre à coucherPrincipal32' 11.6" x 23' 2.7"Autre
- Bureau à domicilePrincipal19' 8.2" x 26' 4.1"Autre
- CuisineSupérieur39' 7.1" x 45' 11.5"Autre
- Séjour / Salle à mangerSupérieur39' 7.1" x 42' 8.9"Autre
- Chambre à coucher principaleSupérieur33' 2" x 36' 4.2"Autre
- Chambre à coucherSupérieur32' 11.2" x 26' 4.9"Autre
- Chambre à coucherSupérieur32' 10.8" x 29' 10.2"Autre
- ServiceSupérieur4' 5.9" x 10' 5.9"Autre
Agents de cette inscription
Demandez plus d’infos
Demandez plus d’infos
Emplacement
55 West 22nd Street, Hamilton, Ontario, L9C 4N5 Canada
Autour de cette propriété
En savoir plus au sujet du quartier et des commodités autour de cette résidence.
Demander de l’information sur le quartier
En savoir plus au sujet du quartier et des commodités autour de cette résidence
Demander maintenantCalculatrice de versements hypothécaires
- $
- %$
- %
- Capital et intérêts 0
- Impôt foncier 0
- Frais de copropriété 0

