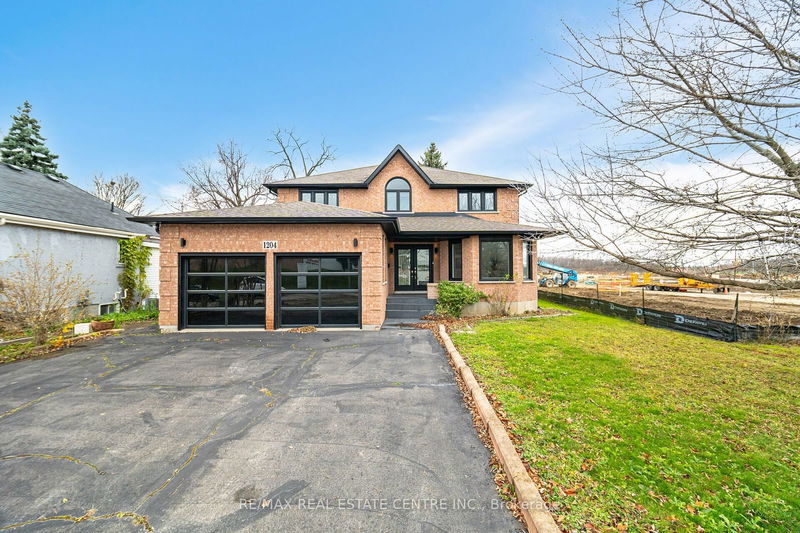Caractéristiques principales
- MLS® #: X11431123
- N° MLS® secondaire: 40681877
- ID de propriété: SIRC2181417
- Type de propriété: Résidentiel, Maison unifamiliale détachée
- Grandeur du terrain: 7 066,41 pi.ca.
- Construit en: 16
- Chambre(s) à coucher: 5
- Salle(s) de bain: 4
- Pièces supplémentaires: Sejour
- Stationnement(s): 8
- Inscrit par:
- RE/MAX REAL ESTATE CENTRE INC.
Description de la propriété
Stunning Custom Renovation By Lusso Design Group On Hamilton Mntn. The Attention To Detail & Luxurious Finishes Is Exquisite. Open-Concept Layout W/A Bespoke Chefs Gourmet Kitchen Incl. Oversized Quartz Countertop w/extended pullout, S/S Fisher Paykel Appl., Custom-Built 1200 Cfm Range Hood Fan, & Italian Porcelain Tile Thru-Out. Modern Floating Staircase With 12 Mm Glass Railings. Whole-Home Plumbing And Electrical System Were Upgraded & Replaced, And Brand New Instant Water Heaters Were Installed. Uv Water Filtration Through The Entire Home. The Second Floor. Has 4 Bedrooms (2 Ensuites) & 1 Bedroom/Office On The Main Level w/full washroom. The Main Ensuite Boasts Triple Rainfall Shower Heads & Steam Spa. Unfinished Basement Has Separate Entrance Roughed In For 2 Kitchen(S) & 2 Bath, With The Potential Of 2 Separate Rentable Units &/Or In-Law Suite. This Home Represents A True Passion Project For The Current Owner.
Pièces
- TypeNiveauDimensionsPlancher
- Salle familialePrincipal11' 10.9" x 22' 6"Autre
- Salle à mangerPrincipal11' 1.8" x 11' 6.9"Autre
- CuisinePrincipal20' 11.1" x 14' 5.2"Autre
- Garde-mangerPrincipal5' 10" x 5' 8.8"Autre
- Chambre à coucherPrincipal15' 10.9" x 11' 7.3"Autre
- Salle de bainsPrincipal5' 10" x 6' 5.9"Autre
- Chambre à coucher principale2ième étage13' 10.9" x 14' 6"Autre
- Chambre à coucher2ième étage13' 3" x 11' 6.9"Autre
- Chambre à coucher2ième étage11' 10.9" x 11' 7.3"Autre
- Chambre à coucher2ième étage10' 10.7" x 12' 1.6"Autre
Agents de cette inscription
Demandez plus d’infos
Demandez plus d’infos
Emplacement
1204 West 5th St, Hamilton, Ontario, L9B 1J6 Canada
Autour de cette propriété
En savoir plus au sujet du quartier et des commodités autour de cette résidence.
Demander de l’information sur le quartier
En savoir plus au sujet du quartier et des commodités autour de cette résidence
Demander maintenantCalculatrice de versements hypothécaires
- $
- %$
- %
- Capital et intérêts 0
- Impôt foncier 0
- Frais de copropriété 0

