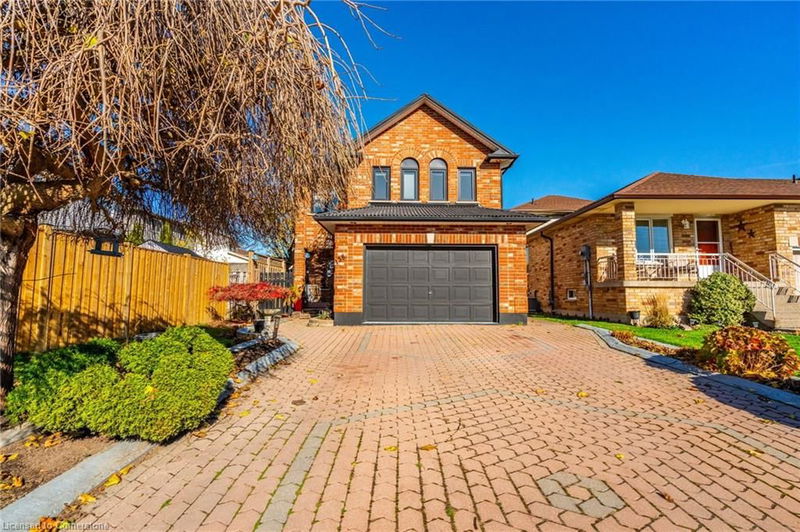Caractéristiques principales
- MLS® #: 40677403
- ID de propriété: SIRC2173654
- Type de propriété: Résidentiel, Maison unifamiliale détachée
- Aire habitable: 2 704 pi.ca.
- Construit en: 1995
- Chambre(s) à coucher: 3+1
- Salle(s) de bain: 3+1
- Stationnement(s): 5
- Inscrit par:
- RE/MAX Escarpment Realty Inc.
Description de la propriété
This gorgeous two-storey detached home is located on a quiet cul-de-sac with no rear neighbours and offers a perfect blend of modern comfort and versatile living spaces, ideal for both family and extended family. The spacious main level features a formal living/dining room, which opens to a thoughtfully designed kitchen, complete with extended height cabinetry, stainless steel farmhouse sink and breakfast bar seating. The rear family room boasts a gas fireplace with beautiful stone facing, soaring vaulted ceilings, updated LVP flooring and a walkout to the rear deck. Travel upstairs to find a large primary suite with walk-in closet and large 4pc ensuite. The upper level is complete with two more spacious bedrooms, a 4pc bathroom and bedroom-level laundry room. The finished basement features a separate entrance to a fully equipped in-law suite with full kitchen, generous living room, 4pc bathroom and additional bedroom. The private backyard is fully fenced, backs onto green space and features mature landscaping, gardens and multiple seating areas. Located in a peaceful and well-established neighbourhood, this property is within walking distance to schools, parks and public transit and a short drive from Limeridge mall, groceries, major arteries and many other amenities. Don't miss out on this amazing property!
Pièces
- TypeNiveauDimensionsPlancher
- CuisineSous-sol39' 4.4" x 36' 10.7"Autre
- SalonSous-sol36' 10.7" x 49' 2.5"Autre
- Chambre à coucherSous-sol29' 6.3" x 42' 7.8"Autre
- Salle de bainsSous-sol7' 6.1" x 11' 6.1"Autre
- Salle à mangerPrincipal36' 3.4" x 32' 10.4"Autre
- SalonPrincipal36' 3.4" x 39' 7.5"Autre
- Salle de bainsPrincipal4' 11.8" x 4' 7.1"Autre
- CuisinePrincipal36' 3.4" x 39' 4.4"Autre
- Salle familialePrincipal36' 3.4" x 52' 5.9"Autre
- Chambre à coucher2ième étage36' 2.2" x 42' 9.3"Autre
- Chambre à coucher principale2ième étage39' 6" x 52' 6.7"Autre
- Chambre à coucher2ième étage32' 9.7" x 39' 6.8"Autre
- Salle de bains2ième étage15' 5.8" x 7' 10"Autre
- Salle de bains2ième étage5' 10.2" x 8' 9.9"Autre
- Salle de lavage2ième étage5' 8.8" x 5' 10.8"Autre
Agents de cette inscription
Demandez plus d’infos
Demandez plus d’infos
Emplacement
138 Beaverbrook Avenue, Hamilton, Ontario, L8W 3T2 Canada
Autour de cette propriété
En savoir plus au sujet du quartier et des commodités autour de cette résidence.
Demander de l’information sur le quartier
En savoir plus au sujet du quartier et des commodités autour de cette résidence
Demander maintenantCalculatrice de versements hypothécaires
- $
- %$
- %
- Capital et intérêts 0
- Impôt foncier 0
- Frais de copropriété 0

