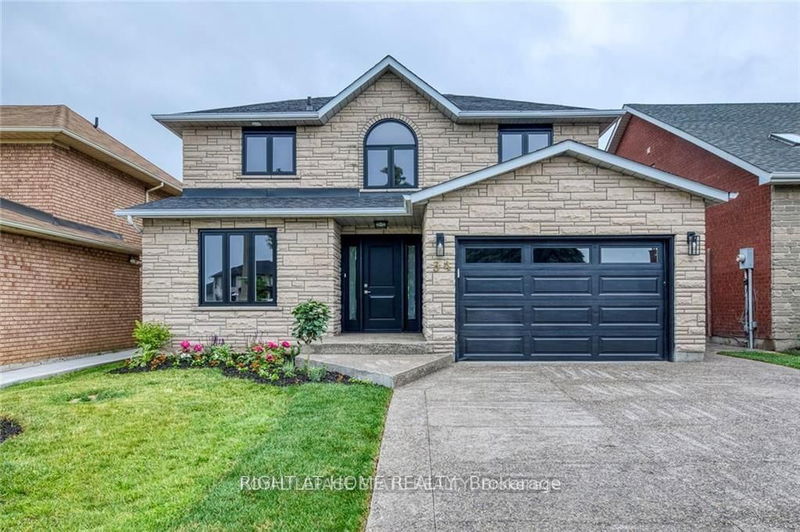Caractéristiques principales
- MLS® #: X10421512
- ID de propriété: SIRC2166345
- Type de propriété: Résidentiel, Maison unifamiliale détachée
- Grandeur du terrain: 6 393,40 pi.ca.
- Construit en: 31
- Chambre(s) à coucher: 4+1
- Salle(s) de bain: 4
- Pièces supplémentaires: Sejour
- Stationnement(s): 3
- Inscrit par:
- RIGHT AT HOME REALTY
Description de la propriété
Absolutely stunning custom built 4+1 bedroom, 4 bath has been completely remodeled! Located in the very desirable Trenholme neighborhood, steps away from amazing schools, parks, hiking/biking trials and Albion Falls Tons. Tons of updates include a gorgeous kitchen with stone backsplash and quartz courter tops, hardwood flooring, winding staircase with great room, powder room and laundry. The primary bedroom comes with ensuite and large walk-in closet! The fully finished basement offers two separate entrances. Awesome family room, bedroom, bath laundry and the plumbing is roughed in for a kitchen, if an in-law suite is a desire. Lots of space in the backyard to build a inground pool perfect gateway for entertaining guests. A MUST SEE !
Pièces
- TypeNiveauDimensionsPlancher
- SalonPrincipal11' 10.7" x 14' 2.8"Autre
- Salle à mangerPrincipal10' 4" x 14' 2.8"Autre
- CuisinePrincipal11' 8.1" x 19' 1.9"Autre
- Pièce principalePrincipal11' 6.9" x 15' 8.1"Autre
- Salle de bainsPrincipal0' x 0'Autre
- Salle de lavagePrincipal0' x 0'Autre
- Chambre à coucher principale2ième étage13' 3.8" x 18' 2.8"Autre
- Chambre à coucher2ième étage10' 11.8" x 12' 11.9"Autre
- Chambre à coucher2ième étage10' 11.8" x 12' 9.4"Autre
- Chambre à coucher2ième étage8' 6.3" x 12' 9.4"Autre
- Salle de bains2ième étage0' x 0'Autre
- Salle familialeSous-sol16' 9.1" x 26' 9.9"Autre
Agents de cette inscription
Demandez plus d’infos
Demandez plus d’infos
Emplacement
34 Milkyway Dr, Hamilton, Ontario, L8W 3C9 Canada
Autour de cette propriété
En savoir plus au sujet du quartier et des commodités autour de cette résidence.
Demander de l’information sur le quartier
En savoir plus au sujet du quartier et des commodités autour de cette résidence
Demander maintenantCalculatrice de versements hypothécaires
- $
- %$
- %
- Capital et intérêts 0
- Impôt foncier 0
- Frais de copropriété 0

