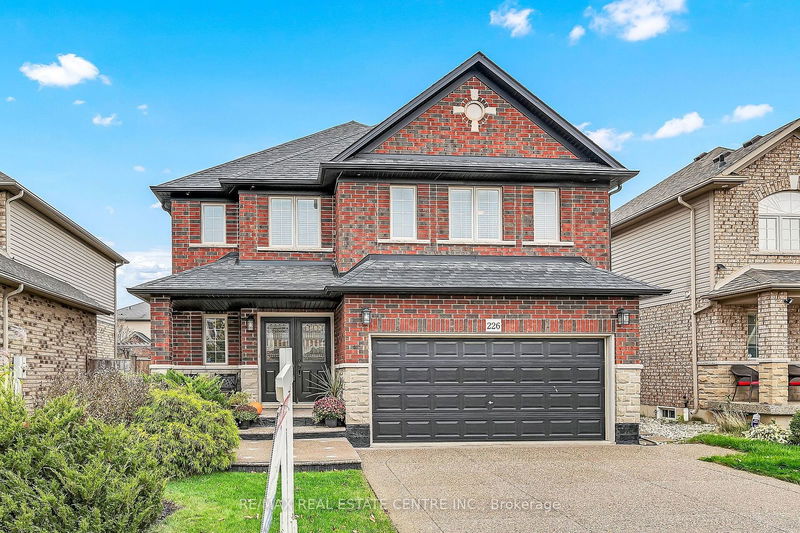Caractéristiques principales
- MLS® #: X10412226
- ID de propriété: SIRC2159697
- Type de propriété: Résidentiel, Maison unifamiliale détachée
- Grandeur du terrain: 4 306,59 pi.ca.
- Chambre(s) à coucher: 4+1
- Salle(s) de bain: 4
- Pièces supplémentaires: Sejour
- Stationnement(s): 4
- Inscrit par:
- RE/MAX REAL ESTATE CENTRE INC.
Description de la propriété
Welcome to 226 Tanglewood, a beautifully maintained 4-bedroom, 3.5-bathroom home offering over 3,100 sq. ft. of finished living space. This home is designed for comfort and versatility, featuring a spacious living room with a cozy gas fireplace, a separate dining room (currently used as a game room) and a large eat-in kitchen with patio doors leading to a private tranquil backyard. The primary bedroom is a true retreat, complete with a walk-in closet and a 4-piece ensuite bath. Theres also the potential to convert the home into a self-contained unit for added functionality. Built in 2009, the home boasts a new roof (2020) and an AC unit (2018). Located in the sought-after Binbrook area, this property offers privacy, incredible curb appeal, and a peaceful backyardperfect for relaxing or entertaining. Dont miss the opportunity to make this your dream home!
Pièces
- TypeNiveauDimensionsPlancher
- SalonPrincipal12' 2" x 14' 11"Autre
- Salle familialePrincipal12' 11.9" x 17' 7.8"Autre
- CuisinePrincipal9' 6.9" x 12' 9.4"Autre
- Salle à mangerPrincipal8' 11.8" x 12' 9.4"Autre
- Chambre à coucher principale2ième étage13' 5" x 18' 4.8"Autre
- Chambre à coucher2ième étage11' 6.9" x 11' 10.1"Autre
- Chambre à coucher2ième étage12' 9.1" x 12' 8.8"Autre
- Chambre à coucher2ième étage12' 9.9" x 12' 6"Autre
- Chambre à coucherSous-sol7' 8.9" x 11' 6.9"Autre
- Salle de loisirsSous-sol26' 8" x 8' 6.3"Autre
Agents de cette inscription
Demandez plus d’infos
Demandez plus d’infos
Emplacement
226 Tanglewood Dr, Hamilton, Ontario, L0R 1C0 Canada
Autour de cette propriété
En savoir plus au sujet du quartier et des commodités autour de cette résidence.
Demander de l’information sur le quartier
En savoir plus au sujet du quartier et des commodités autour de cette résidence
Demander maintenantCalculatrice de versements hypothécaires
- $
- %$
- %
- Capital et intérêts 0
- Impôt foncier 0
- Frais de copropriété 0

