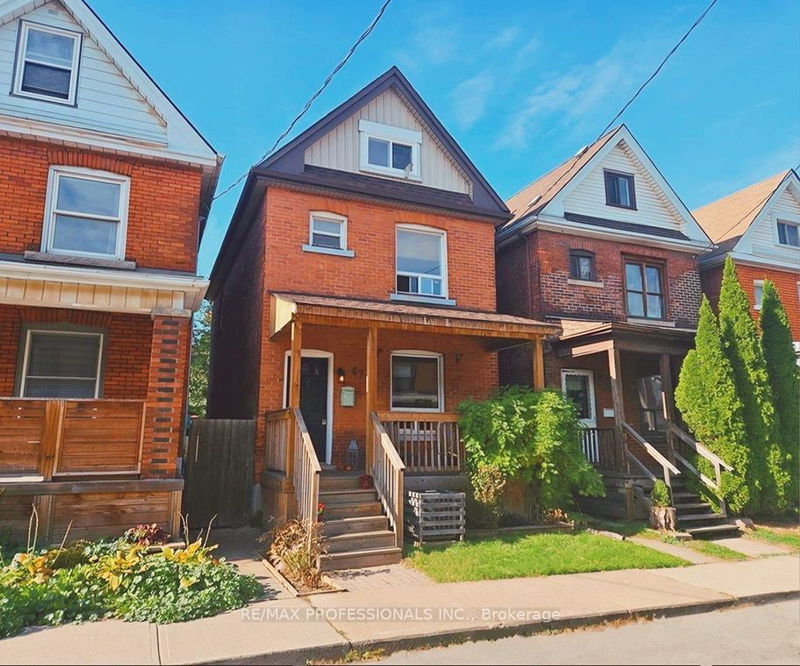Caractéristiques principales
- MLS® #: X10409659
- ID de propriété: SIRC2158139
- Type de propriété: Résidentiel, Maison unifamiliale détachée
- Grandeur du terrain: 1 701 pi.ca.
- Construit en: 100
- Chambre(s) à coucher: 4
- Salle(s) de bain: 3
- Pièces supplémentaires: Sejour
- Stationnement(s): 2
- Inscrit par:
- RE/MAX PROFESSIONALS INC.
Description de la propriété
Fall in Love with this Spectacular Beauty in Gibson's Family Friendly Community! Gorgeously Renovated & Freshly Painted! Extraordinary Blend of Timeless Charm w/ a Modern Touch! Bright & Spacious Living & Dining Room w/ High Ceilings & Beautiful Crown Moulding Thru-Out! Stunning Updated Kitchen w/ Stainless Steel Appliances, Quartz Counters, Backsplash & High-Quality Cabinets. Enjoy the Bonus of an Updated 2pc Main Floor Powder Room! Upstairs Features 3 Well-Sized Bedrooms and a 4pc Bathroom. The Top Floor Hallmark's a 4th Bedroom Boosting in Privacy, with a Quaint Office/Nursery/Dresser Nook & Welcomes an Immense 3-Piece Upgraded Bathroom w/ an Abundance of Space and Natural Light via Radiant Skylight! Location is Superb! Close to all Major Amenities! Mins to Great Schools, Surrounded by Numerous Parks & Trails, Shopping, Downtown, Hospital & Medical Centres, Transit, Hamilton GO, Hwys & Much More! This Perfect Home Awaits You, So Don't Miss Out!
Pièces
- TypeNiveauDimensionsPlancher
- SalonPrincipal10' 7.8" x 10' 11.8"Autre
- Salle à mangerPrincipal8' 5.9" x 11' 5.7"Autre
- CuisinePrincipal12' 11.9" x 15' 4.2"Autre
- Chambre à coucher principale2ième étage9' 9.7" x 14' 11.9"Autre
- Chambre à coucher2ième étage8' 11.8" x 9' 3"Autre
- Chambre à coucher2ième étage8' 11.8" x 10' 5.9"Autre
- Chambre à coucher3ième étage11' 5.7" x 17' 5.8"Autre
- Salle de bainsPrincipal4' 3.1" x 4' 3.1"Autre
- Salle de bains2ième étage5' 11.6" x 5' 6.1"Autre
- Salle de bains3ième étage10' 3.6" x 11' 5.7"Autre
Agents de cette inscription
Demandez plus d’infos
Demandez plus d’infos
Emplacement
47 Fairleigh Ave N, Hamilton, Ontario, L8L 6H1 Canada
Autour de cette propriété
En savoir plus au sujet du quartier et des commodités autour de cette résidence.
Demander de l’information sur le quartier
En savoir plus au sujet du quartier et des commodités autour de cette résidence
Demander maintenantCalculatrice de versements hypothécaires
- $
- %$
- %
- Capital et intérêts 0
- Impôt foncier 0
- Frais de copropriété 0

