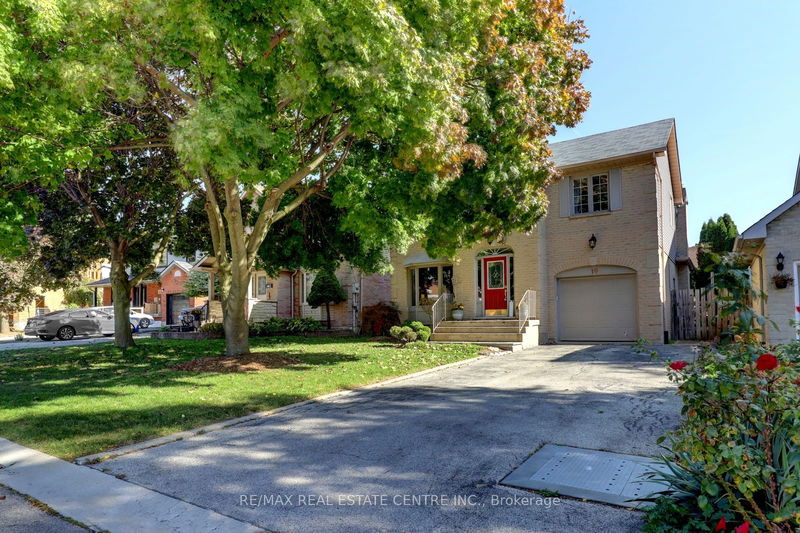Caractéristiques principales
- MLS® #: X9495188
- ID de propriété: SIRC2140877
- Type de propriété: Résidentiel, Maison unifamiliale détachée
- Grandeur du terrain: 3 954 pi.ca.
- Chambre(s) à coucher: 3+1
- Salle(s) de bain: 3
- Pièces supplémentaires: Sejour
- Stationnement(s): 3
- Inscrit par:
- RE/MAX REAL ESTATE CENTRE INC.
Description de la propriété
Prime location on a quiet court in a highly desirable East Mountain Neighborhood. Conveniently Close to Parks, Schools, Shops, Transit Etc. & Easy Access to Hwys for Commuting. Impeccably Maintained & Updated Family Home. Freshly Painted Throughout in Lovely Neutral Tones. Updated Roof (2 years), Furnace/CAC, Newer SS Appliances & Brand-New Berber on Stairs/Upper Hall. This Inviting Home Offers a Spacious Living Rm W Plush Broadloom & A Large Picture Window Flooding the Space with Light, Adjoining Dining Rm W Wainscotting is Perfect for All the Family Gatherings. The Bright & Cheery Kitchen Provides Lots of Cabinets/Counter Space, WO to Deck/Privacy Lattice & A Lovely Back Yard. Just Off the Kitchen Is a Convenient Laundry Rm and a Cozy Family Rm Featuring a Fireplace & Hardwood Floors. Completing The Main Level Is a Charming 2pc Powder Room. Upper Floor Has Spacious Primary Suite W Updated 4pc Ensuite Bath & WI Closet. A Stunning Renovated Bathroom is Shared with the 2 Additional Bdrms. For Extra Living Space a Completely Finished Basement Features Additional Bdrm W Large Closet, Huge Rec Rm W Pot Lights & Large Utility Rm W Lots of Storage Space & Closets Complete the Basement Level. Mint Condition Home, Nothing to Do but Move-In & Enjoy!
Pièces
- TypeNiveauDimensionsPlancher
- SalonPrincipal10' 7.9" x 16' 9.1"Autre
- Salle à mangerPrincipal10' 7.9" x 11' 1.8"Autre
- CuisinePrincipal8' 8.3" x 11' 5.7"Autre
- Salle à déjeunerPrincipal7' 10.4" x 8' 10.2"Autre
- Salle familialePrincipal10' 9.9" x 15' 5"Autre
- Chambre à coucher principale2ième étage11' 3.8" x 15' 5"Autre
- Chambre à coucher2ième étage10' 9.9" x 11' 5.7"Autre
- Chambre à coucher2ième étage8' 10.2" x 11' 1.8"Autre
- Chambre à coucherSous-sol10' 4" x 14' 9.1"Autre
- Salle de loisirsSous-sol10' 5.9" x 19' 3.4"Autre
Agents de cette inscription
Demandez plus d’infos
Demandez plus d’infos
Emplacement
19 Pompano Crt, Hamilton, Ontario, L8W 3H2 Canada
Autour de cette propriété
En savoir plus au sujet du quartier et des commodités autour de cette résidence.
Demander de l’information sur le quartier
En savoir plus au sujet du quartier et des commodités autour de cette résidence
Demander maintenantCalculatrice de versements hypothécaires
- $
- %$
- %
- Capital et intérêts 0
- Impôt foncier 0
- Frais de copropriété 0

