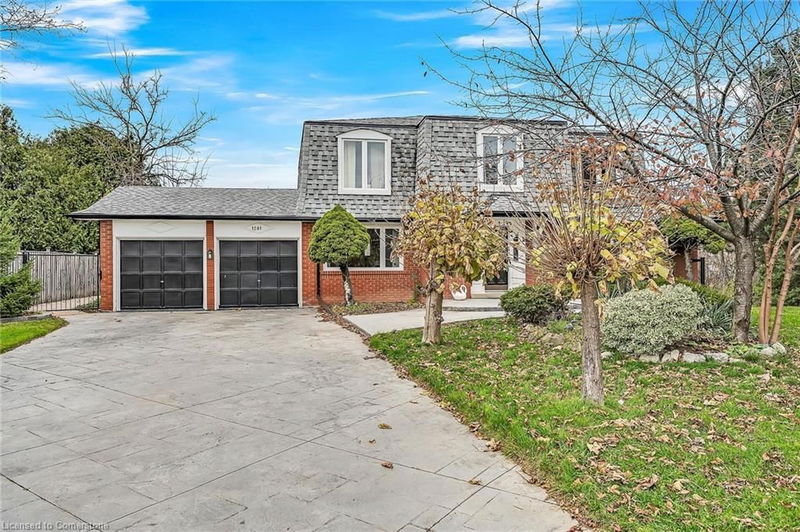Caractéristiques principales
- MLS® #: 40681247
- ID de propriété: SIRC2187734
- Type de propriété: Résidentiel, Maison unifamiliale détachée
- Aire habitable: 3 598 pi.ca.
- Grandeur du terrain: 13 713 pi.ca.
- Construit en: 1977
- Chambre(s) à coucher: 4
- Salle(s) de bain: 3+1
- Stationnement(s): 6
- Inscrit par:
- RE/MAX Escarpment Realty Inc
Description de la propriété
Welcome to Abbey Court. Tucked away on premium lot in the much coveted Tyandaga neighbourhood, your new home awaits. The possibilities are endless in this well laid out home. Huge welcoming foyer with sweeping staircase greets you upon arrival. Entertaining is a dream with formal living room & separate dining room. Unwind by a cozy fire in the massive family room overlooking the park like rear yard. Huge gourmet kitchen with island for the cooking enthusiast flows nicely into the family room space. Handy main floor laundry room, 2 piece bath and easy rear access to double car garage. Enjoy outdoor entertaining and playtime on multiple levels, with decks and concrete patios complimenting the expansive rear yard. Shed included for your toys. Primary master suite with 4 piece ensuite and walk in closet, plus 3 other bedrooms and additional 4 piece bath on the upper level. Massive lower level recroom with wet bar and gas fireplace. Patio door walk out to covered patio for your rear yard enjoyment. Additional 3 pc bath and den add to the wonderful space in this home. Stamped concrete drive way and updated windows. The neighbourhood is second to none with hiking trails, ravine & beautiful park spaces. Walking distance to shopping, schools, dining and local community amenities. Easy highway access for commuters.
Pièces
- TypeNiveauDimensionsPlancher
- SalonPrincipal17' 7" x 14' 9.1"Autre
- Salle à mangerPrincipal11' 6.9" x 14' 9.1"Autre
- FoyerPrincipal12' 7.9" x 18' 9.1"Autre
- CuisinePrincipal8' 9.1" x 12' 11.9"Autre
- Salle de lavagePrincipal6' 4.7" x 12' 11.9"Autre
- Salle familialePrincipal12' 11.9" x 22' 2.1"Autre
- Chambre à coucher2ième étage9' 10.1" x 9' 1.8"Autre
- Chambre à coucher principale2ième étage11' 6.9" x 20' 2.1"Autre
- Salle de bains2ième étage7' 6.1" x 8' 2.8"Autre
- Chambre à coucher2ième étage11' 6.9" x 14' 2.8"Autre
- Salle de bainsPrincipal4' 3.1" x 7' 3"Autre
- Chambre à coucher2ième étage11' 6.9" x 14' 4"Autre
- Salle de loisirsSupérieur24' 1.8" x 27' 9.8"Autre
- Salle de bainsSupérieur7' 8.1" x 6' 9.1"Autre
- BoudoirSupérieur10' 11.1" x 11' 1.8"Autre
- RangementSupérieur10' 9.9" x 16' 2.8"Autre
Agents de cette inscription
Demandez plus d’infos
Demandez plus d’infos
Emplacement
1281 Abbey Court, Burlington, Ontario, L7P 3R4 Canada
Autour de cette propriété
En savoir plus au sujet du quartier et des commodités autour de cette résidence.
Demander de l’information sur le quartier
En savoir plus au sujet du quartier et des commodités autour de cette résidence
Demander maintenantCalculatrice de versements hypothécaires
- $
- %$
- %
- Capital et intérêts 0
- Impôt foncier 0
- Frais de copropriété 0

