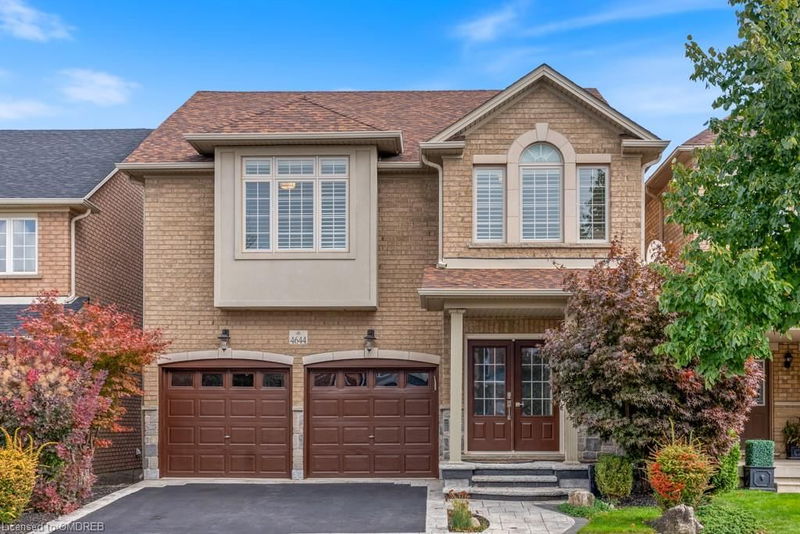Caractéristiques principales
- MLS® #: 40681223
- ID de propriété: SIRC2187455
- Type de propriété: Résidentiel, Maison unifamiliale détachée
- Aire habitable: 2 232 pi.ca.
- Construit en: 2008
- Chambre(s) à coucher: 4+1
- Salle(s) de bain: 3+1
- Stationnement(s): 4
- Inscrit par:
- Real Broker Ontario Ltd.
Description de la propriété
Welcome to your new family home in the heart of Alton Village! This spacious 4+1 bedroom, 3.5 bathroom detached house has everything you are looking for. The main floor features beautifully updated hardwood & ceramic tiles, plus upgraded baseboards, crown moulding and custom wood shutters. The eat in kitchen has maple cabinets, granite countertops, and stainless steel appliances. Upstairs, you’ll find a convenient laundry room, great sized bedrooms with large windows, a 4pc bath and a master bedroom with a spacious ensuite with a soaker tub and glass shower. The finished basement is perfect for extra living space or guests, with its own bedroom and 3 pc bath. Step outside to enjoy your fully landscaped backyard with a low-maintenance Trex deck, concrete walkway, and front stamped concrete veranda surrounded by perennials. Alton Village is a fantastic community for families, offering great schools, parks, and convenient amenities. Make this your next move!
Pièces
- TypeNiveauDimensionsPlancher
- FoyerPrincipal12' 4" x 24' 6"Autre
- Salle de bainsPrincipal3' 10" x 8' 2"Autre
- CuisinePrincipal12' 4" x 11' 8.1"Autre
- SalonPrincipal14' 11.1" x 21' 5"Autre
- Coin repasPrincipal12' 4" x 8' 5.9"Autre
- Chambre à coucher2ième étage12' 2.8" x 13' 8.9"Autre
- Chambre à coucher2ième étage15' 11" x 11' 3.8"Autre
- Salle de bains2ième étage10' 4" x 6' 7.1"Autre
- Chambre à coucher2ième étage12' 6" x 11' 8.9"Autre
- Salle de lavage2ième étage9' 10.5" x 5' 4.1"Autre
- Chambre à coucher principale2ième étage15' 5.8" x 14' 2"Autre
- Salle de bains2ième étage11' 8.9" x 11' 6.9"Autre
- Chambre à coucherSous-sol13' 1.8" x 12' 11.9"Autre
- Salle de loisirsSous-sol15' 3" x 20' 1.5"Autre
- Salle de bainsSous-sol5' 8.8" x 6' 11"Autre
Agents de cette inscription
Demandez plus d’infos
Demandez plus d’infos
Emplacement
4644 Kearse Street, Burlington, Ontario, L7M 0E2 Canada
Autour de cette propriété
En savoir plus au sujet du quartier et des commodités autour de cette résidence.
Demander de l’information sur le quartier
En savoir plus au sujet du quartier et des commodités autour de cette résidence
Demander maintenantCalculatrice de versements hypothécaires
- $
- %$
- %
- Capital et intérêts 0
- Impôt foncier 0
- Frais de copropriété 0

