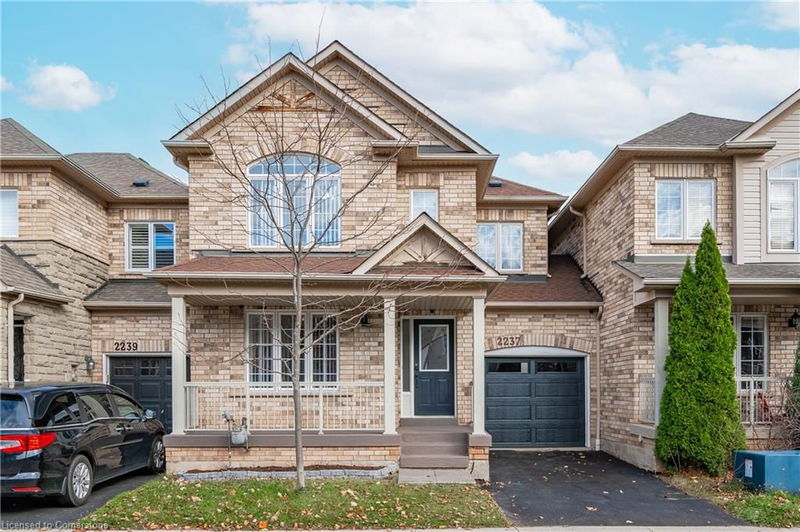Caractéristiques principales
- MLS® #: 40679446
- ID de propriété: SIRC2175565
- Type de propriété: Résidentiel, Maison de ville
- Aire habitable: 1 535,53 pi.ca.
- Construit en: 2002
- Chambre(s) à coucher: 3
- Salle(s) de bain: 3+1
- Stationnement(s): 2
- Inscrit par:
- Keller Williams Edge Realty, Brokerage
Description de la propriété
Modern Elegance Meets Family Living in the Heart of the Orchard! Discover this beautifully updated 3-bedroom, 3.5-bathroom freehold townhome, offering just over 2,000 square feet of thoughtfully designed living space. Perfect for both hosting and everyday life, the recently renovated kitchen features gleaming quartz countertops, new stainless steel appliances, and a sleek, contemporary design.
Hardwood floors flow throughout the main level, complementing the spacious and inviting layout. Upstairs, you’ll find updated bathrooms and generously sized bedrooms, including a primary suite with a walk-in closet and private ensuite. The finished basement provides versatile space, ideal as a rec room, home office, or play area.
Located in the family-friendly Orchard community, this home is a short walk to top-rated schools, lush parks, and the scenic Twelve Mile Trail. With easy access to highways, shopping, dining, and entertainment, you’ll enjoy both convenience and tranquility in one of Burlington’s most sought-after neighborhoods.
This isn’t just a house—it’s the perfect setting for your family’s next chapter. Don’t miss the opportunity to make it yours!
Pièces
- TypeNiveauDimensionsPlancher
- Salle de bainsPrincipal4' 5.1" x 5' 6.1"Autre
- Salle à mangerPrincipal10' 4" x 11' 1.8"Autre
- CuisinePrincipal17' 10.1" x 7' 1.8"Autre
- VestibulePrincipal8' 6.3" x 5' 6.9"Autre
- SalonPrincipal17' 10.1" x 9' 10.1"Autre
- Salle de bains2ième étage4' 11.8" x 7' 10.8"Autre
- Chambre à coucher2ième étage11' 3" x 11' 3"Autre
- Salle de bains2ième étage7' 8.1" x 7' 3"Autre
- Chambre à coucher principale2ième étage13' 10.1" x 15' 5.8"Autre
- Chambre à coucher2ième étage10' 4" x 16' 6"Autre
- Salle de bainsSous-sol6' 11.8" x 6' 5.9"Autre
- Cave / chambre froideSous-sol6' 5.9" x 16' 9.9"Autre
- Salle de loisirsSous-sol20' 6" x 15' 10.9"Autre
- ServiceSous-sol12' 2" x 6' 4.7"Autre
Agents de cette inscription
Demandez plus d’infos
Demandez plus d’infos
Emplacement
2237 Braeswood Lane, Burlington, Ontario, L7L 6Z3 Canada
Autour de cette propriété
En savoir plus au sujet du quartier et des commodités autour de cette résidence.
Demander de l’information sur le quartier
En savoir plus au sujet du quartier et des commodités autour de cette résidence
Demander maintenantCalculatrice de versements hypothécaires
- $
- %$
- %
- Capital et intérêts 0
- Impôt foncier 0
- Frais de copropriété 0

