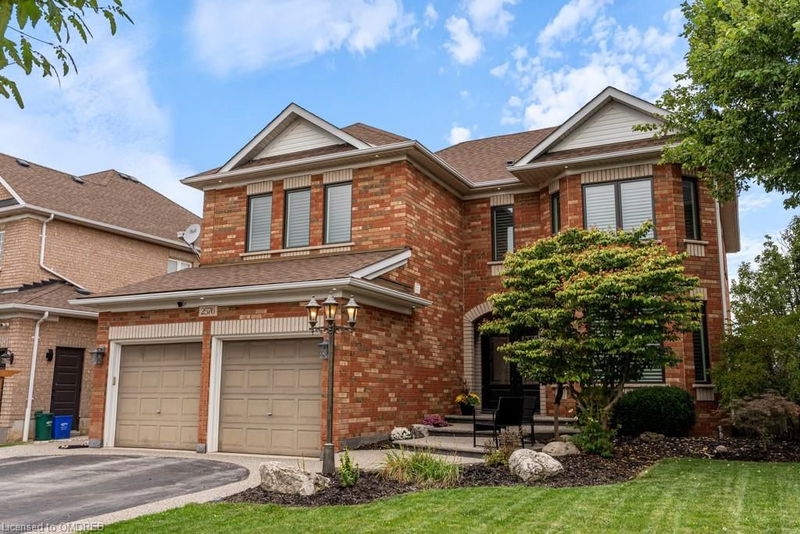Caractéristiques principales
- MLS® #: 40673911
- ID de propriété: SIRC2156902
- Type de propriété: Résidentiel, Maison unifamiliale détachée
- Aire habitable: 2 850 pi.ca.
- Construit en: 2001
- Chambre(s) à coucher: 4
- Salle(s) de bain: 4+1
- Stationnement(s): 4
- Inscrit par:
- Real Broker Ontario Ltd.
Description de la propriété
Welcome to your next family home in the heart of Millcroft. This spacious 4-bedroom home is tucked away at
the end of a quiet crescent, the perfect spot for kids to play. The main floor features hardwood throughout, an
open-concept kitchen with granite counters and newer appliances, plus a family room with a cozy fireplace,
and a separate formal dining room, living room, or office with a second fireplace. Upstairs, you'll find 4
generously sized bedrooms and 3 washrooms. The large master suite includes a bonus room that could be
used as a nursery, gym, office, or walk-in closet! With a fully renovated spa-like ensuite ('23), the master
feels like a true retreat. The fully finished basement is the ultimate hangout spot, complete with a rec room,
bar for entertaining, 3-piece bath, yoga room/office, and gym! Spend your summers relaxing in the saltwater
pool, which enjoys full sun throughout the day. This beautifully maintained home comes loaded with
upgrades: AC & pool liner ('20), furnace & pool filter ('21), kitchen appliances ('22), windows, pool pump &
safety cover ('23). Located in one of Burlington's most convenient areas, you'll be close to shops, restaurants,
Walmart, Fortinos, Homesense, Starbucks, and have easy access to the 407 and a quick drive to the QEW.
There is even a city made opening in the fence at the end of the street (nicknamed Pinecone Ave) that gives
you quick direct access to walk to Starbucks! You’re also within walking distance to Charles Beaudoin,
Taywood Park, Frank J. Hayden, and more. If you’re looking for the perfect home to raise a family, this just
might be the one!
Pièces
- TypeNiveauDimensionsPlancher
- Salle à mangerPrincipal12' 7.1" x 11' 1.8"Autre
- Salle familialePrincipal16' 4.8" x 27' 7.1"Autre
- SalonPrincipal14' 7.9" x 11' 1.8"Autre
- CuisinePrincipal12' 9.1" x 11' 8.9"Autre
- Chambre à coucher principale2ième étage16' 4" x 18' 11.1"Autre
- Salle de lavagePrincipal6' 9.1" x 10' 11.1"Autre
- Chambre à coucher2ième étage14' 4.8" x 11' 1.8"Autre
- Chambre à coucher2ième étage13' 5.8" x 16' 9.9"Autre
- Chambre à coucher2ième étage9' 10.8" x 12' 4"Autre
- Salle de sportSous-sol12' 4" x 11' 1.8"Autre
- Bureau à domicile2ième étage9' 6.9" x 13' 8.9"Autre
- Bureau à domicileSous-sol7' 3" x 11' 6.9"Autre
- Pièce bonus2ième étage4' 11.8" x 5' 6.1"Autre
- Salle de loisirsSous-sol30' 8.1" x 27' 3.9"Autre
Agents de cette inscription
Demandez plus d’infos
Demandez plus d’infos
Emplacement
2576 Armour Crescent, Burlington, Ontario, L7M 4T3 Canada
Autour de cette propriété
En savoir plus au sujet du quartier et des commodités autour de cette résidence.
Demander de l’information sur le quartier
En savoir plus au sujet du quartier et des commodités autour de cette résidence
Demander maintenantCalculatrice de versements hypothécaires
- $
- %$
- %
- Capital et intérêts 0
- Impôt foncier 0
- Frais de copropriété 0

