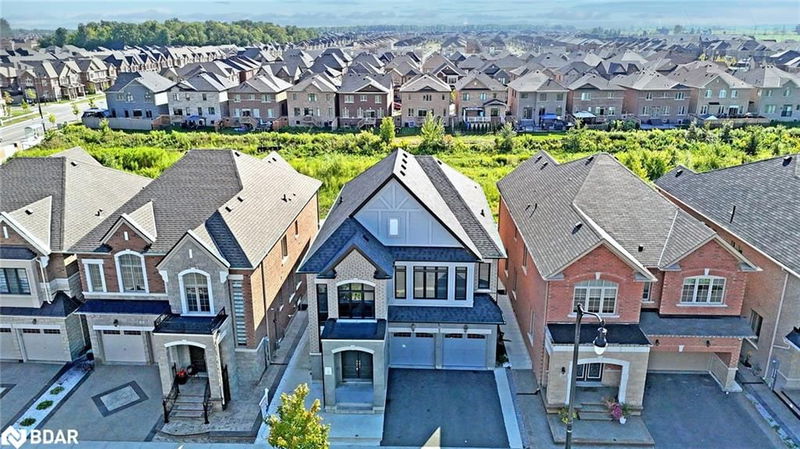Caractéristiques principales
- MLS® #: 40683937
- ID de propriété: SIRC2202857
- Type de propriété: Résidentiel, Maison unifamiliale détachée
- Aire habitable: 3 865 pi.ca.
- Chambre(s) à coucher: 4+2
- Salle(s) de bain: 5+1
- Stationnement(s): 4
- Inscrit par:
- Re/Max Champions Realty Inc., Brokerage
Description de la propriété
Discover unparalleled luxury and convenience in this stunning 4+2 bedroom, 6-bathroom detached home with breathtaking ravine views in Northwest Brampton. Boasting 9-foot ceilings on both floors and an open-concept layout, this home seamlessly blends modern elegance with functionality. The custom kitchen is a chef's dream, featuring brand-new stainless steel appliances, quartz countertops, a pantry, and a cozy breakfast area overlooking serene greenery. Each of the four spacious bedrooms includes a private en-suite and ample closet space, with the master suite offering a spa-like retreat complete with an upgraded en-suite and a grand picture window framing the ravine. The family room, bathed in natural light, offers a tranquil space to relax. Adding to its appeal, the property features a LEGAL 2-bedroom basement apartment with a separate entrance, perfect for multi-generational living or rental income. Nestled in a vibrant community near top schools, transit, and the GO station, this home provides a peaceful ravine lot escape while staying connected to urban amenities. With 200-amp service and an EV charger rough-in, this move-in-ready gem is your gateway to luxury living in one of Bramptons most coveted neighbourhoods!
Pièces
- TypeNiveauDimensionsPlancher
- Salle familialePrincipal20' 1.5" x 12' 9.4"Autre
- SalonPrincipal12' 11.9" x 10' 11.8"Autre
- Salle à déjeunerPrincipal12' 9.4" x 10' 5.9"Autre
- Salle à mangerPrincipal14' 6" x 10' 11.8"Autre
- CuisinePrincipal12' 11.9" x 7' 6.1"Autre
- Chambre à coucher principale2ième étage14' 11.9" x 18' 11.9"Autre
- Chambre à coucher2ième étage10' 11.8" x 11' 6.1"Autre
- Chambre à coucher2ième étage12' 9.4" x 12' 9.4"Autre
- Chambre à coucher2ième étage11' 8.1" x 13' 10.1"Autre
- Chambre à coucherSous-sol10' 11.8" x 10' 11.8"Autre
- Chambre à coucherSous-sol10' 11.8" x 10' 11.8"Autre
- CuisineSous-sol12' 9.4" x 10' 11.8"Autre
- Salle de bainsPrincipal5' 6.1" x 6' 4.7"Autre
- Salle de bains2ième étage5' 4.9" x 8' 6.3"Autre
- Salle de bains2ième étage5' 4.9" x 8' 6.3"Autre
- Salle de bains2ième étage5' 4.9" x 8' 6.3"Autre
Agents de cette inscription
Demandez plus d’infos
Demandez plus d’infos
Emplacement
10 Fruitvale Circle Circle, Brampton, Ontario, L7A 5C5 Canada
Autour de cette propriété
En savoir plus au sujet du quartier et des commodités autour de cette résidence.
Demander de l’information sur le quartier
En savoir plus au sujet du quartier et des commodités autour de cette résidence
Demander maintenantCalculatrice de versements hypothécaires
- $
- %$
- %
- Capital et intérêts 0
- Impôt foncier 0
- Frais de copropriété 0

