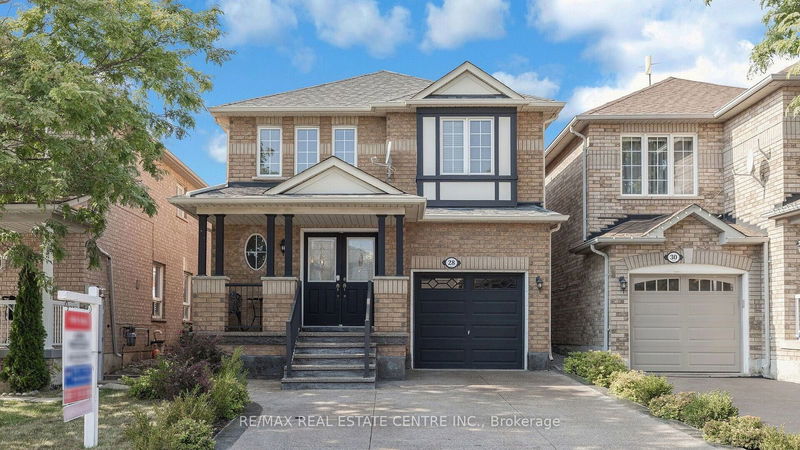Caractéristiques principales
- MLS® #: W11881844
- ID de propriété: SIRC2201593
- Type de propriété: Résidentiel, Maison unifamiliale détachée
- Grandeur du terrain: 2 607,33 pi.ca.
- Chambre(s) à coucher: 3+2
- Salle(s) de bain: 4
- Pièces supplémentaires: Sejour
- Stationnement(s): 4
- Inscrit par:
- RE/MAX REAL ESTATE CENTRE INC.
Description de la propriété
Welcome To This Beautiful 3+2 Bedroom, 4-bathroom Detached Home In Brampton East, Perfect For Your Family To Move Right In. The Main Floor Features Elegant Hardwood Flooring, And The Modern Kitchen Opens Up To A Deck And Pergola In The Backyard. The Living And Dining Areas Are Combined, And There Is A Separate Family Room With A Gas Fireplace. The Kitchen Boasts Stainless Steel Appliances And Quartz Countertops. On The Second Floor, The Primary Bedroom Includes A 4-piece Ensuite, A Walk-in Closet, And Generously Sized Bedrooms. The Finished Basement Offers 2 Additional Bedrooms, A 3-piece Bath, A Bright Recreation Room, A Galley Kitchen, And A Separate Laundry Room. This Home Is Conveniently Located Within Walking Distance To Schools, Parks, And Public Transit, Making It An Ideal Choice For Families In A Great Neighborhood! Extended Driveway With Ample Amount Of Parking Space. Close To All Amenities, Transit, Hwy 427, Hwy 50, Temple & Shopping Malls. Border To Vaughan.
Pièces
- TypeNiveauDimensionsPlancher
- SalonPrincipal11' 11.7" x 10' 6.7"Autre
- Salle à mangerPrincipal11' 11.7" x 9' 2.6"Autre
- CuisinePrincipal8' 2.8" x 10' 3.2"Autre
- Salle à déjeunerPrincipal10' 10.3" x 8' 8.5"Autre
- Salle familialePrincipal11' 5.7" x 13' 5.8"Autre
- Chambre à coucher principale2ième étage15' 7" x 18' 6.4"Autre
- Chambre à coucher2ième étage10' 10.3" x 10' 1.6"Autre
- Chambre à coucher2ième étage11' 1.8" x 13' 7.3"Autre
- Salle de loisirsSous-sol10' 5.9" x 12' 5.2"Autre
- CuisineSous-sol7' 10.3" x 14' 6.8"Autre
- Chambre à coucherSous-sol10' 5.9" x 8' 6.7"Autre
- Chambre à coucherSous-sol11' 6.7" x 13' 8.1"Autre
Agents de cette inscription
Demandez plus d’infos
Demandez plus d’infos
Emplacement
28 Slessor Lane, Brampton, Ontario, L6P 1L8 Canada
Autour de cette propriété
En savoir plus au sujet du quartier et des commodités autour de cette résidence.
Demander de l’information sur le quartier
En savoir plus au sujet du quartier et des commodités autour de cette résidence
Demander maintenantCalculatrice de versements hypothécaires
- $
- %$
- %
- Capital et intérêts 0
- Impôt foncier 0
- Frais de copropriété 0

