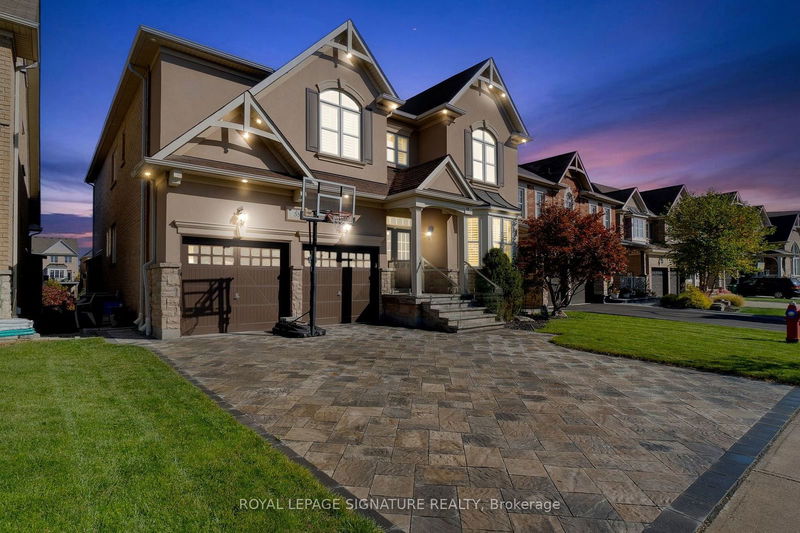Caractéristiques principales
- MLS® #: W11190767
- ID de propriété: SIRC2180350
- Type de propriété: Résidentiel, Maison unifamiliale détachée
- Grandeur du terrain: 4 911,76 pi.ca.
- Chambre(s) à coucher: 5+1
- Salle(s) de bain: 5
- Pièces supplémentaires: Sejour
- Stationnement(s): 6
- Inscrit par:
- ROYAL LEPAGE SIGNATURE REALTY
Description de la propriété
Welcome to this beautiful home boasting approx. 3,910 sqft of luxurious living space on main level and above, with a fully finished lower level of additional 1,600+ sqft living space with walk-out in the sought after neighbourhood, The Estates of Credit Ridge. Spacious with 5 + 1 bdrms, total 5 washrooms, attached 2-car garage, a large recreation room that can be used in multiple creative ways in the lower level, a fully fenced backyard that backs onto a lovely green space ravine. Lots of natural light illuminates the house including the living room, office and a spacious great room to spend time together on the main floor. A grand fireplace is a wonder that greets you into the Great room. Long granite counters provide a tough surface of elegance in the open concept kitchen as well as the upper level washrooms. Quartz stone counters are plentiful in the lower level spaces. A large dining room that can easily seat a big gathering with plenty of room remaining is inviting. Iron pickets will lead you to the upper floor where 5 very spacious rooms with ample walk-in closet for each are found. Upper level laundry room and a large linen closet is conveniently present to easily satisfy your laundry needs. Pot lights, crown moulding, 45 degree floor tiling, a large fireplace, 9 ft ceiling heights on the main floor, raised ceilings on the lower level, perfect mix of hardwood and upgraded carpet flooring for your comfort on main and upper floor, and a dedicated gas line for your Barbecue grilling pleasures on the spacious main level outdoor deck are a few upgrades found throughout this well kept home. There's more to be seen. This house is accentuated by the large paving stone drive way, a stone porch paired with glass railings to welcome and wow your guests.
Pièces
- TypeNiveauDimensionsPlancher
- CuisinePrincipal10' 7.8" x 14' 9.1"Autre
- Pièce principalePrincipal15' 11" x 20' 1.5"Autre
- Salle à mangerPrincipal13' 5.8" x 15' 5.8"Autre
- Bureau à domicilePrincipal11' 6.7" x 11' 8.1"Autre
- SalonPrincipal11' 6.7" x 11' 1.8"Autre
- Chambre à coucher principaleInférieur23' 3.1" x 14' 8.9"Autre
- Chambre à coucherInférieur12' 6" x 12' 4.8"Autre
- Chambre à coucherInférieur16' 6" x 12' 7.9"Autre
- Chambre à coucherInférieur12' 4" x 11' 10.7"Autre
- Chambre à coucherInférieur13' 5.8" x 12' 8.8"Autre
- Chambre à coucherSupérieur11' 10.7" x 14' 2.8"Autre
- Salle de loisirsSupérieur17' 11.1" x 35' 1.2"Autre
Agents de cette inscription
Demandez plus d’infos
Demandez plus d’infos
Emplacement
35 Pathway Dr, Brampton, Ontario, L6X 0Z7 Canada
Autour de cette propriété
En savoir plus au sujet du quartier et des commodités autour de cette résidence.
Demander de l’information sur le quartier
En savoir plus au sujet du quartier et des commodités autour de cette résidence
Demander maintenantCalculatrice de versements hypothécaires
- $
- %$
- %
- Capital et intérêts 0
- Impôt foncier 0
- Frais de copropriété 0

