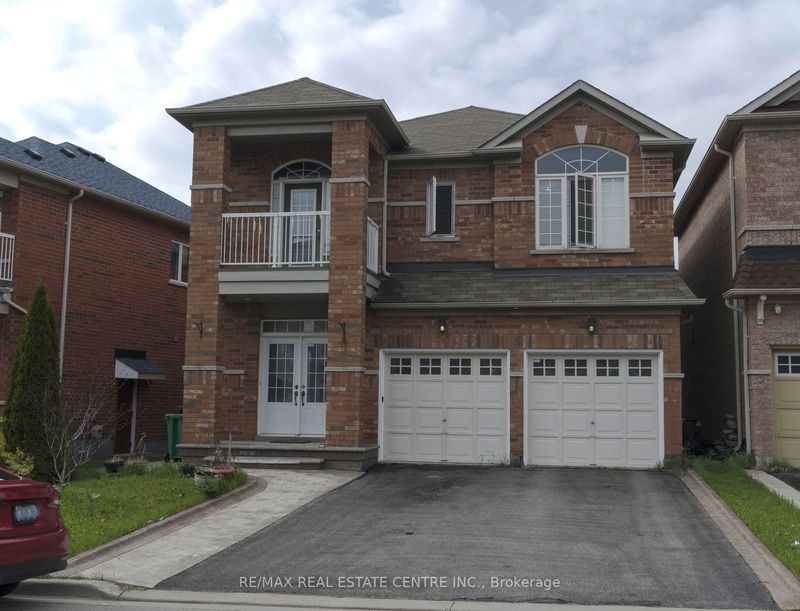Caractéristiques principales
- MLS® #: W10424993
- ID de propriété: SIRC2173011
- Type de propriété: Résidentiel, Maison unifamiliale détachée
- Grandeur du terrain: 3 431,01 pi.ca.
- Chambre(s) à coucher: 3+2
- Salle(s) de bain: 5
- Pièces supplémentaires: Sejour
- Stationnement(s): 6
- Inscrit par:
- RE/MAX REAL ESTATE CENTRE INC.
Description de la propriété
This beautifully maintained home offers double door entry with an inviting foyer featuring pot lights leading to an expansive living room, with oak plank floors and a stunning solid oak staircase. The primary bedroom boasts its own double door entry and luxurious 5-piece ensuite, while the second bedroom offers a walk-out balcony for added charm. Upstairs, enjoy the convenience of a dedicated laundry room. The gourmet kitchen is complete with upgraded cabinetry, stainless steel appliances, and a large granite breakfast bar, perfect for casual dining. Cozy up to a custom fireplace framed by an accent stone wall in the living area. The finished basement offers even more living space, featuring two bedrooms, two 3-piece washrooms, and a fully equipped kitchen with stacked laundry. There Is also a rough-in for a separate entrance, making it an ideal setup for extended family or guests. Parking is a breeze with a double car garage and space for up to four more vehicles in the driveway. Located close to Highway 410 and Trinity Mall, this home combines convenience with elegant living.
Pièces
- TypeNiveauDimensionsPlancher
- CuisinePrincipal12' 11.5" x 8' 4.5"Autre
- Salle à déjeunerPrincipal12' 11.5" x 8' 4.5"Autre
- SalonPrincipal20' 6.8" x 14' 7.1"Autre
- Salle à mangerPrincipal20' 6.8" x 14' 7.1"Autre
- Chambre à coucher principale2ième étage15' 11.7" x 14' 11.1"Autre
- Chambre à coucher2ième étage12' 2" x 10' 11.4"Autre
- Chambre à coucher2ième étage14' 4.8" x 13' 6.9"Autre
- Chambre à coucherSous-sol7' 8.1" x 9' 10.1"Autre
- Chambre à coucherSous-sol7' 8.1" x 9' 10.1"Autre
- CuisineSous-sol14' 4.8" x 13' 6.9"Autre
- SalonSous-sol14' 4.8" x 13' 6.9"Autre
Agents de cette inscription
Demandez plus d’infos
Demandez plus d’infos
Emplacement
5 Streamline Dr, Brampton, Ontario, L6V 4S6 Canada
Autour de cette propriété
En savoir plus au sujet du quartier et des commodités autour de cette résidence.
Demander de l’information sur le quartier
En savoir plus au sujet du quartier et des commodités autour de cette résidence
Demander maintenantCalculatrice de versements hypothécaires
- $
- %$
- %
- Capital et intérêts 0
- Impôt foncier 0
- Frais de copropriété 0

