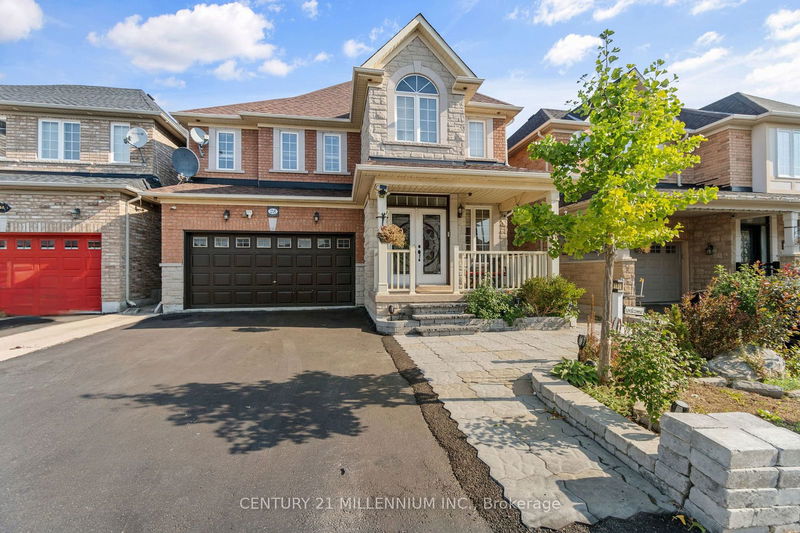Caractéristiques principales
- MLS® #: W10428667
- ID de propriété: SIRC2170810
- Type de propriété: Résidentiel, Maison unifamiliale détachée
- Grandeur du terrain: 3 371,35 pi.ca.
- Chambre(s) à coucher: 4+3
- Salle(s) de bain: 5
- Pièces supplémentaires: Sejour
- Stationnement(s): 5
- Inscrit par:
- CENTURY 21 MILLENNIUM INC.
Description de la propriété
First time on the market! Welcome to this well-maintained 4+3 bedroom, 4+1 bathroom home in the vibrant Sandringham-Wellington neighbourhood. Built by National Homes, this spacious gem features 9-foot ceilings on the main floor, generously sized bedrooms, and a family-friendly layout. The inviting kitchen, with granite tile flooring (kitchen & foyer), gas stove, marble countertop, and large moveable marble breakfast bar island, walks out to a beautifully landscaped, low-maintenance backyard perfect for entertaining. The basement is partially finished, offering additional space and flexibility for your family's needs. With existing rough-ins for an HVAC system and side entrance, this home has excellent investment potential. Located near local schools, parks, shopping plazas, bus stops, and places of worship, including the Guruvayurappan Temple, this is an exceptional family home you wont want to miss!
Pièces
- TypeNiveauDimensionsPlancher
- SalonPrincipal22' 10.8" x 12' 7.1"Autre
- Salle à déjeunerPrincipal16' 1.2" x 10' 9.5"Autre
- Pièce principalePrincipal17' 10.5" x 10' 11.8"Autre
- CuisinePrincipal16' 1.2" x 8' 8.5"Autre
- Chambre à coucher principale2ième étage12' 11.9" x 20' 1.5"Autre
- Chambre à coucher2ième étage10' 9.5" x 12' 11.9"Autre
- Chambre à coucher2ième étage10' 4.8" x 15' 11"Autre
- Chambre à coucher2ième étage14' 6" x 12' 3.6"Autre
- Salle de bains2ième étage11' 1.8" x 4' 11"Autre
- Salle de bains2ième étage5' 8.8" x 8' 7.9"Autre
- Cabinet de toiletteRez-de-chaussée2' 9.8" x 6' 11"Autre
- VestibulePrincipal10' 7.8" x 8' 5.9"Autre
Agents de cette inscription
Demandez plus d’infos
Demandez plus d’infos
Emplacement
28 Powell Dr, Brampton, Ontario, L6R 0L1 Canada
Autour de cette propriété
En savoir plus au sujet du quartier et des commodités autour de cette résidence.
Demander de l’information sur le quartier
En savoir plus au sujet du quartier et des commodités autour de cette résidence
Demander maintenantCalculatrice de versements hypothécaires
- $
- %$
- %
- Capital et intérêts 0
- Impôt foncier 0
- Frais de copropriété 0

