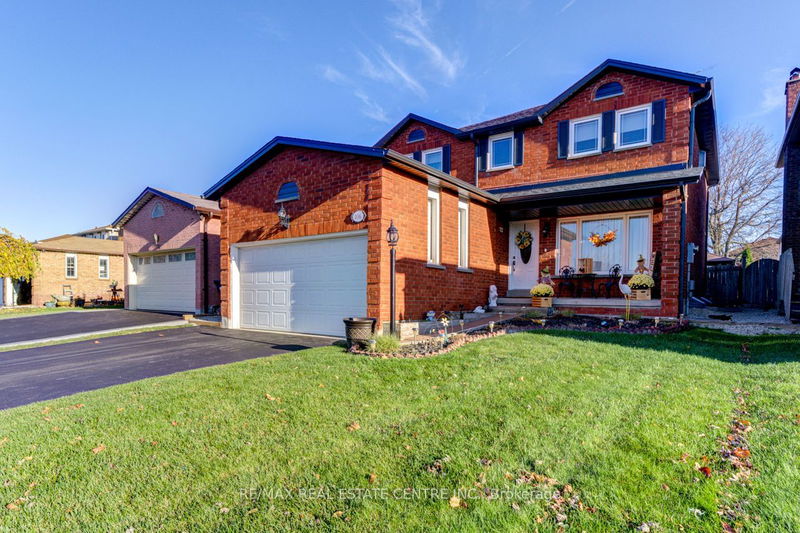Caractéristiques principales
- MLS® #: W10415792
- ID de propriété: SIRC2163096
- Type de propriété: Résidentiel, Maison unifamiliale détachée
- Grandeur du terrain: 6 018,29 pi.ca.
- Construit en: 31
- Chambre(s) à coucher: 4
- Salle(s) de bain: 4
- Pièces supplémentaires: Sejour
- Stationnement(s): 4
- Inscrit par:
- RE/MAX REAL ESTATE CENTRE INC.
Description de la propriété
Very First Time On The Market, This 2422 Square Feet Detached Home Is A Beautiful Gem Waiting To be Captured By It's New Owner. It Has Been Lovingly Maintained And Updated Throughout The Years And Sits On A Premium Lot of 148.38 Feet Deep. Come Step Into The Large Foyer And Enter Into A Warm And Cozy Family Room With Wood-Burning Fireplace. Or, You Can Choose To Wander Off On The Opposite Side Of The House Into The Living Room And Separate Spacious Dining Room. The Lovely Kitchen Awaits Your Cooking Ideas Or You Can Just Sit In The Breakfast Area And Enjoy Your Morning Coffee.....But Wait!!! Walk Out To The Large Deck And Make Yourself Comfortable And One With Nature. After Relaxing Out There, Step Back Inside And Let's Visit The Upper Level. Climb The Oak Staircase And You Will Discover Three Ample Sized Bedrooms And A Huge Primary Bedroom. It's Not Just A Bedroom, It Comes Complete With A Sitting Area, (Where You May Choose To Have Your Coffee There Instead) Walk-In Closet And Updated 4-Piece Ensuite. Have I Mentioned The Finished Basement Yet? Yes, Fully Finished..... Another Family Room With Electric Fireplace, It's Own Kitchen And Dining Area And A 3-Piece Washroom To Complete The Ensemble. Book A Showing Today, Because You Do Not Want To Let This One Pass You By.
Pièces
- TypeNiveauDimensionsPlancher
- Salle familialePrincipal10' 5.9" x 21' 5.8"Autre
- SalonPrincipal10' 9.1" x 16' 9.1"Autre
- Salle à mangerPrincipal10' 9.1" x 15' 8.9"Autre
- CuisinePrincipal10' 11.8" x 18' 1.4"Autre
- Chambre à coucher principale2ième étage16' 11.9" x 20' 1.5"Autre
- Chambre à coucher2ième étage10' 7.9" x 15' 10.9"Autre
- Chambre à coucher2ième étage10' 7.9" x 14' 6"Autre
- Chambre à coucher2ième étage10' 5.9" x 10' 9.1"Autre
- Salle de loisirsSous-sol10' 5.9" x 21' 5.8"Autre
- Salle à mangerSous-sol5' 2.9" x 11' 5.7"Autre
- CuisineSous-sol4' 11.8" x 8' 6.3"Autre
- Salle de bainsSous-sol4' 9" x 9' 10.8"Autre
Agents de cette inscription
Demandez plus d’infos
Demandez plus d’infos
Emplacement
106 Havelock Dr, Brampton, Ontario, L6W 4C6 Canada
Autour de cette propriété
En savoir plus au sujet du quartier et des commodités autour de cette résidence.
Demander de l’information sur le quartier
En savoir plus au sujet du quartier et des commodités autour de cette résidence
Demander maintenantCalculatrice de versements hypothécaires
- $
- %$
- %
- Capital et intérêts 0
- Impôt foncier 0
- Frais de copropriété 0

