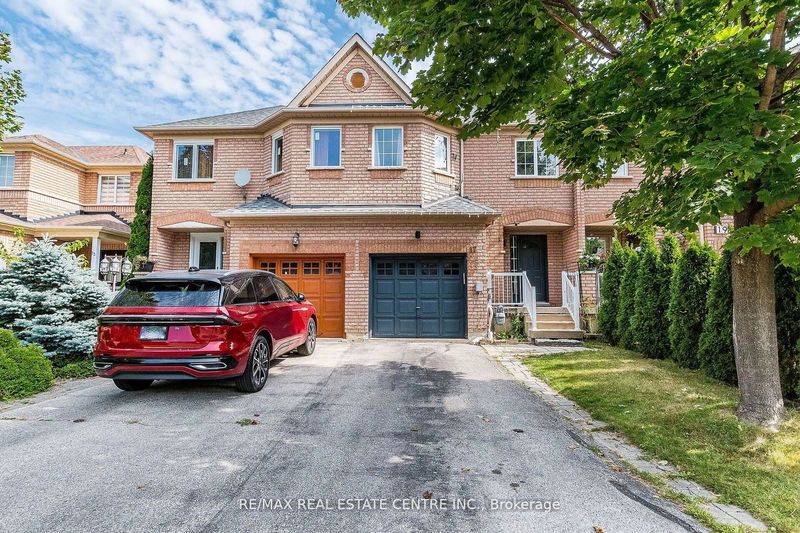Caractéristiques principales
- MLS® #: W10409065
- ID de propriété: SIRC2156718
- Type de propriété: Résidentiel, Maison de ville
- Grandeur du terrain: 1 983,39 pi.ca.
- Chambre(s) à coucher: 3+1
- Salle(s) de bain: 4
- Pièces supplémentaires: Sejour
- Stationnement(s): 3
- Inscrit par:
- RE/MAX REAL ESTATE CENTRE INC.
Description de la propriété
REMARKS FOR CLIENTSAbsolute Steal Deal for First time Home Buyer or People Paying Condo Fees .This Beautiful Freehold Townhouse Is Move-In Ready & Situated InA Desirable Neighbourhood. It comes with 3 Bedroom upstairs and 1 Bedroom Finished Basement With Full Bath.Two full bathrooms upstairsMaster Bedroom comes with Ensuite . Spacious Layout, Big Sun-Filled Windows Throughout, Family Sized Eat-In Kitchen, Laminate Floors,Stainless Steel Appliances, 3 Car parkings. Entrance from Garage to Backyard for extra convenience. Good size Backyard with nice coveredGazebo , storage shed and green area.
Pièces
- TypeNiveauDimensionsPlancher
- SalonPrincipal9' 10.5" x 20' 1.5"Autre
- CuisinePrincipal6' 7.5" x 19' 8.6"Autre
- Salle à mangerPrincipal9' 10.5" x 20' 1.5"Autre
- Chambre à coucher principale2ième étage12' 6.3" x 17' 3.3"Autre
- Chambre à coucher2ième étage9' 3.8" x 16' 1.7"Autre
- Chambre à coucher2ième étage8' 6.3" x 10' 7.8"Autre
- Chambre à coucherSous-sol12' 7.9" x 11' 5.7"Autre
Agents de cette inscription
Demandez plus d’infos
Demandez plus d’infos
Emplacement
17 Coppermill Dr, Brampton, Ontario, L7A 1N4 Canada
Autour de cette propriété
En savoir plus au sujet du quartier et des commodités autour de cette résidence.
Demander de l’information sur le quartier
En savoir plus au sujet du quartier et des commodités autour de cette résidence
Demander maintenantCalculatrice de versements hypothécaires
- $
- %$
- %
- Capital et intérêts 0
- Impôt foncier 0
- Frais de copropriété 0

