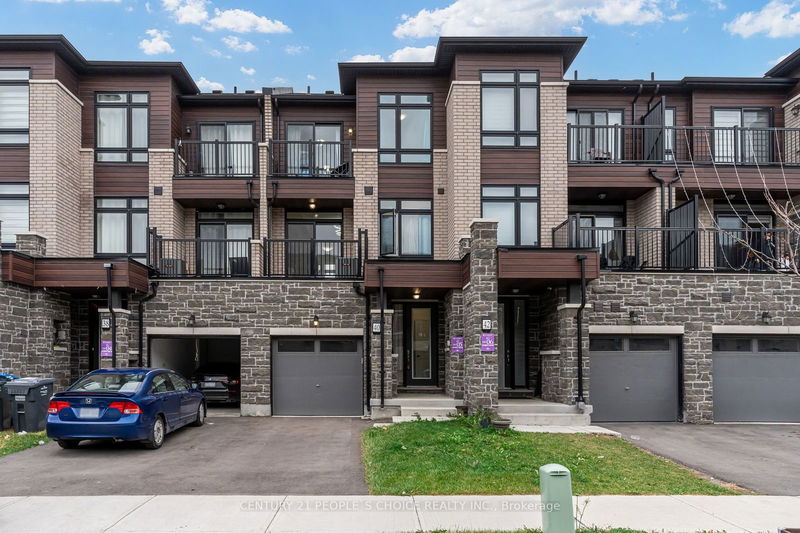Caractéristiques principales
- MLS® #: W10403065
- ID de propriété: SIRC2154247
- Type de propriété: Résidentiel, Maison de ville
- Grandeur du terrain: 1 445,60 pi.ca.
- Chambre(s) à coucher: 3
- Salle(s) de bain: 4
- Pièces supplémentaires: Sejour
- Stationnement(s): 3
- Inscrit par:
- CENTURY 21 PEOPLE`S CHOICE REALTY INC.
Description de la propriété
Stunning Freehold Townhome, All Brick & Stone Exterior, 3 Beds + 4 Baths, Built in 2022, Appx 1,600 Sq Ft of Living Space, Dual Entrance, Built In Garage, Entry from Garage, 3 Total Parking Spots, Laminate Floors Throughout Main Floor & 2nd Floor, Large Family Room With Built in Electric Fireplace & Spacious Balcony, Eat in Kitchen With Granite Countertops And High End Stainless Steel Appliances w/Centre Island, Main Floor w/Extra Living Space, 2 Full Washrooms on Upper Level with 3 Bedrooms, Oak Staircase, 2nd Bedroom w/Balcony, Primary Bedroom w/Large Closet & 4 pc ensuite, Large Windows throughout, Lots of Natural Light, Steps to Public Transit, High Demand Location, New Community, Excellent Location, Close to all amenities.
Pièces
- TypeNiveauDimensionsPlancher
- FoyerPrincipal4' 5.9" x 5' 9.2"Autre
- BoudoirPrincipal13' 6.9" x 10' 7.1"Autre
- Cuisine2ième étage11' 2.2" x 8' 4.7"Autre
- Salle à déjeuner2ième étage9' 2.2" x 9' 9.3"Autre
- Salle familiale2ième étage12' 2" x 18' 2.1"Autre
- Chambre à coucher principale3ième étage10' 11.8" x 11' 10.5"Autre
- Chambre à coucher3ième étage8' 8.3" x 10' 9.5"Autre
- Chambre à coucher3ième étage8' 5.9" x 9' 10.5"Autre
Agents de cette inscription
Demandez plus d’infos
Demandez plus d’infos
Emplacement
40 Purple Sage Dr, Brampton, Ontario, L6P 4N9 Canada
Autour de cette propriété
En savoir plus au sujet du quartier et des commodités autour de cette résidence.
Demander de l’information sur le quartier
En savoir plus au sujet du quartier et des commodités autour de cette résidence
Demander maintenantCalculatrice de versements hypothécaires
- $
- %$
- %
- Capital et intérêts 0
- Impôt foncier 0
- Frais de copropriété 0

