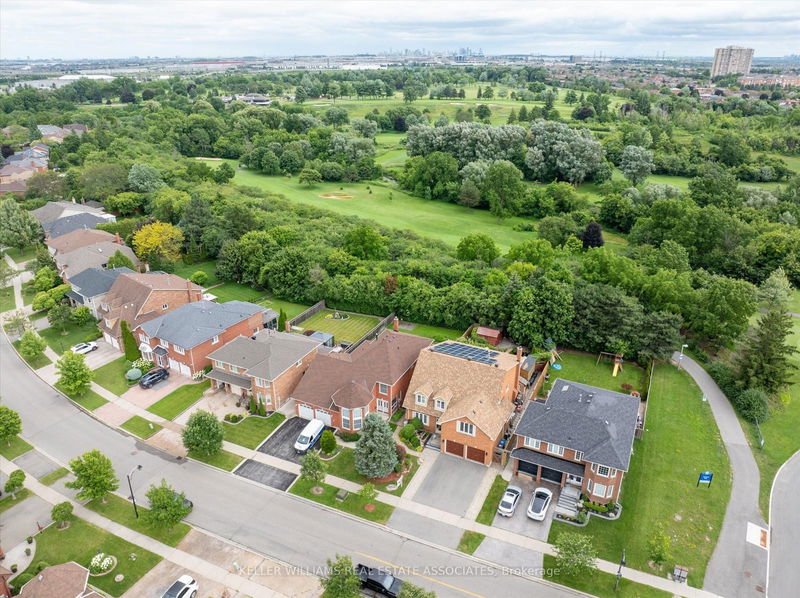Caractéristiques principales
- MLS® #: W9380170
- ID de propriété: SIRC2113585
- Type de propriété: Résidentiel, Maison unifamiliale détachée
- Grandeur du terrain: 6 936,60 pi.ca.
- Chambre(s) à coucher: 5+2
- Salle(s) de bain: 4
- Pièces supplémentaires: Sejour
- Stationnement(s): 8
- Inscrit par:
- KELLER WILLIAMS REAL ESTATE ASSOCIATES
Description de la propriété
Exciting Opportunity To Own One Of The Largest Homes Currently For Sale In Brampton. Situated On A Prestigious, Almost 140' Deep Lot Backing On To Ravine & Gorgeous Peel Village Golf Course! This Incredible Home Features 3,419 sf Above Grade & Over 4,600 Of Total Finished Living Space with the Two Bedroom Fully Finished Basement Featuring a Complete Kitchen and Full Sized 4 Piece Bathroom. Perfectly Positioned for Large or Multi-Family Use, This Home Has Very Rare 5 Massive Upper Floor Bedrooms Along With Two Large Second Floor Bathrooms With The Ensuite Featuring a Cedar Sauna+Steam Shower & Beautiful Soaker Tub And Glass Encased Stand In Shower. The Expansive Main Floor Has A Very Large Eat-In Chef's Kitchen, Both a Formal Living along With a Sunken Family Room With Stunning Tulikivi Soap Stone Wood Burning Fireplace While Also Having Space For a Large Home Office Plus A Large Mudroom With Separate Entrance And A Grand Foyer For Welcoming Guests. Excellent, Sought After Location, Ample Space & Parking For The Whole Family, Walking Distance To All Shopping and Transit, Great Schools and A Rare Lush, Ravine Yard. This Well Maintained and Cared For, Just Two Owner Home, Has It All!
Pièces
- TypeNiveauDimensionsPlancher
- CuisinePrincipal18' 9.1" x 14' 11.1"Autre
- Salle à mangerPrincipal11' 2.6" x 15' 1.8"Autre
- SalonPrincipal16' 11.1" x 12' 5.2"Autre
- Salle familialePrincipal16' 5.6" x 14' 9.9"Autre
- Bureau à domicilePrincipal11' 3" x 11' 5"Autre
- Chambre à coucher principaleInférieur17' 8.2" x 23' 3.1"Autre
- Chambre à coucherInférieur14' 11.9" x 12' 6"Autre
- Chambre à coucherInférieur14' 11" x 10' 11.4"Autre
- Chambre à coucherInférieur11' 11.3" x 19' 8.2"Autre
- Chambre à coucherInférieur17' 5.4" x 14' 7.5"Autre
- Salle de loisirsSous-sol14' 10.3" x 25' 3.9"Autre
- CuisineSous-sol10' 5.1" x 11' 2.6"Autre
Agents de cette inscription
Demandez plus d’infos
Demandez plus d’infos
Emplacement
33 Hartford Tr, Brampton, Ontario, L6W 4K2 Canada
Autour de cette propriété
En savoir plus au sujet du quartier et des commodités autour de cette résidence.
Demander de l’information sur le quartier
En savoir plus au sujet du quartier et des commodités autour de cette résidence
Demander maintenantCalculatrice de versements hypothécaires
- $
- %$
- %
- Capital et intérêts 0
- Impôt foncier 0
- Frais de copropriété 0

