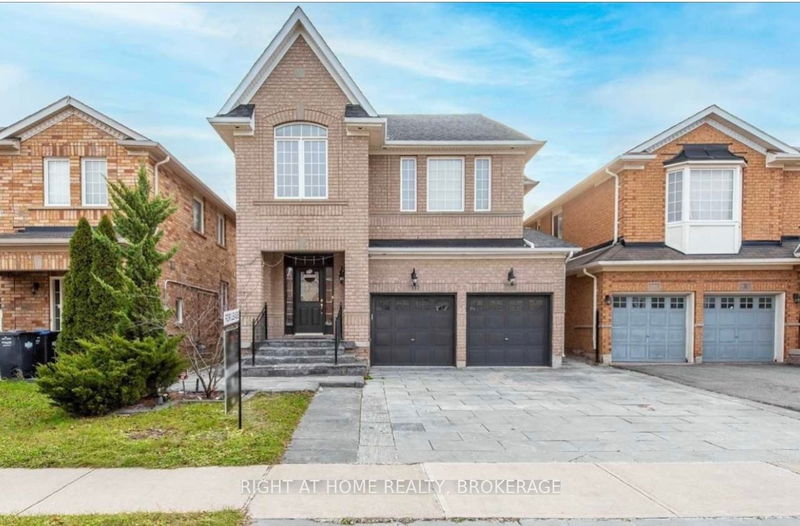Caractéristiques principales
- MLS® #: W9366521
- ID de propriété: SIRC2099329
- Type de propriété: Résidentiel, Maison unifamiliale détachée
- Grandeur du terrain: 3 076,31 pi.ca.
- Chambre(s) à coucher: 4+2
- Salle(s) de bain: 4
- Pièces supplémentaires: Sejour
- Stationnement(s): 7
- Inscrit par:
- RIGHT AT HOME REALTY, BROKERAGE
Description de la propriété
Most Prestigious Community ,4+2 Spacious Bedroom,3+1 washroom , in the heart of Brampton Aprox 3500 square feet of living space, walking distance to sportsplex ,2 car garage ,Enjoy the ease of living with top-rated schools nearby, along with easy access to amenities like grocery stores, major highway , The open concept layout, this home offers the perfect blend of indoor and outdoor living , 9" celing on main floor,Open Modern concept Layout,Loaded with upgrades ,Gas Fire Place,Modren upgraded Builtin kitchen,Oak stair with hardwood floor throughout the house Flagstone Driveway ,2 bedroom + 1 washroom basement & larger windows,Golden Opportunity to own this Prestigious upgraded home and convenience ,Its not Just a home , its a lifestyle upgrade
Pièces
- TypeNiveauDimensionsPlancher
- Pièce principaleRez-de-chaussée16' 9.1" x 10' 7.8"Autre
- Salle à mangerRez-de-chaussée14' 4.8" x 10' 7.8"Autre
- SalonRez-de-chaussée9' 6.9" x 9' 8.1"Autre
- CuisineRez-de-chaussée9' 10.5" x 18' 1.4"Autre
- Salle de lavageRez-de-chaussée7' 10.3" x 11' 5"Autre
- Salle familiale2ième étage12' 2" x 14' 11"Autre
- Chambre à coucher principale2ième étage12' 9.4" x 16' 9.9"Autre
- Chambre à coucher2ième étage10' 7.8" x 12' 8.8"Autre
- Chambre à coucher2ième étage10' 11.8" x 10' 11.8"Autre
- Chambre à coucher2ième étage10' 7.8" x 12' 2.8"Autre
Agents de cette inscription
Demandez plus d’infos
Demandez plus d’infos
Emplacement
33 Crannyfield Dr, Brampton, Ontario, L7A 3X2 Canada
Autour de cette propriété
En savoir plus au sujet du quartier et des commodités autour de cette résidence.
Demander de l’information sur le quartier
En savoir plus au sujet du quartier et des commodités autour de cette résidence
Demander maintenantCalculatrice de versements hypothécaires
- $
- %$
- %
- Capital et intérêts 0
- Impôt foncier 0
- Frais de copropriété 0

