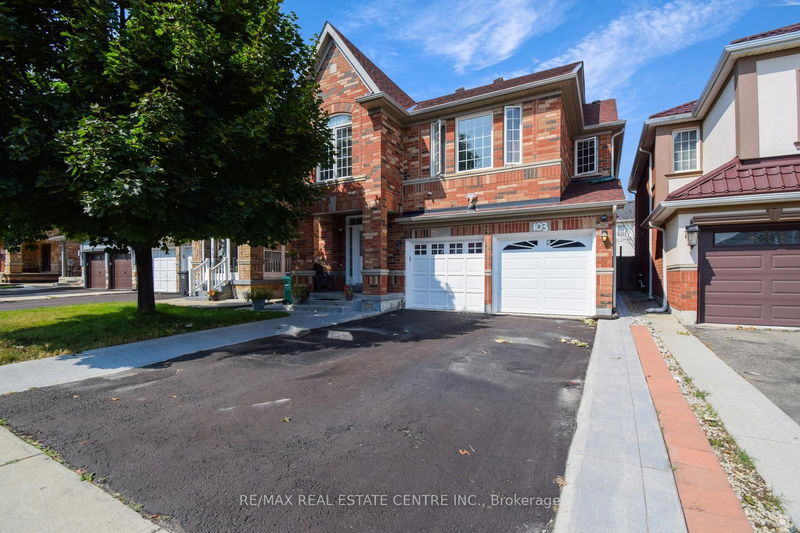Caractéristiques principales
- MLS® #: W9352001
- ID de propriété: SIRC2087130
- Type de propriété: Résidentiel, Maison unifamiliale détachée
- Grandeur du terrain: 3 069,95 pi.ca.
- Chambre(s) à coucher: 4+1
- Salle(s) de bain: 4
- Pièces supplémentaires: Sejour
- Stationnement(s): 6
- Inscrit par:
- RE/MAX REAL ESTATE CENTRE INC.
Description de la propriété
Discover this stunning two story home offering soft 2406 of living space plus basement. Thistwo-unit home is perfect for modern living and financial flexibility. This property features anupgraded kitchen with sleek stone countertops, porcelain flooring, and stainless steel appliances inboth the main and basement kitchens. The spacious main floor includes dinning/living and a familyroom loaded with fireplace, with an additional large family room on the second level that can easilyconvert into a fifth bedroom. The primary suite is a luxurious retreat with an ensuite bathroom anda walk-in closet. Enjoy the convenience of being close to high schools, elementary schools, andparks. With a recently updated roof and a legal, registered basement unit for rental income, thishome offers both comfort and investment potential.
Pièces
- TypeNiveauDimensionsPlancher
- CuisinePrincipal12' 9.4" x 14' 2.8"Autre
- Salle à déjeunerPrincipal10' 11.1" x 18' 9.2"Autre
- SalonPrincipal10' 7.8" x 15' 8.1"Autre
- Salle à mangerPrincipal10' 7.8" x 15' 8.1"Autre
- Salle familialePrincipal8' 6.3" x 9' 8.9"Autre
- Salle familialeEntre12' 9.4" x 14' 11"Autre
- Chambre à coucher principale2ième étage12' 9.4" x 16' 9.9"Autre
- Chambre à coucher2ième étage10' 7.8" x 12' 9.4"Autre
- Chambre à coucher2ième étage10' 11.8" x 10' 11.8"Autre
- Chambre à coucher2ième étage10' 7.8" x 12' 9.4"Autre
- SalonSous-sol0' x 0'Autre
- Chambre à coucherSous-sol0' x 0'Autre
Agents de cette inscription
Demandez plus d’infos
Demandez plus d’infos
Emplacement
103 Botavia Downs Dr, Brampton, Ontario, L7A 3P6 Canada
Autour de cette propriété
En savoir plus au sujet du quartier et des commodités autour de cette résidence.
Demander de l’information sur le quartier
En savoir plus au sujet du quartier et des commodités autour de cette résidence
Demander maintenantCalculatrice de versements hypothécaires
- $
- %$
- %
- Capital et intérêts 0
- Impôt foncier 0
- Frais de copropriété 0

